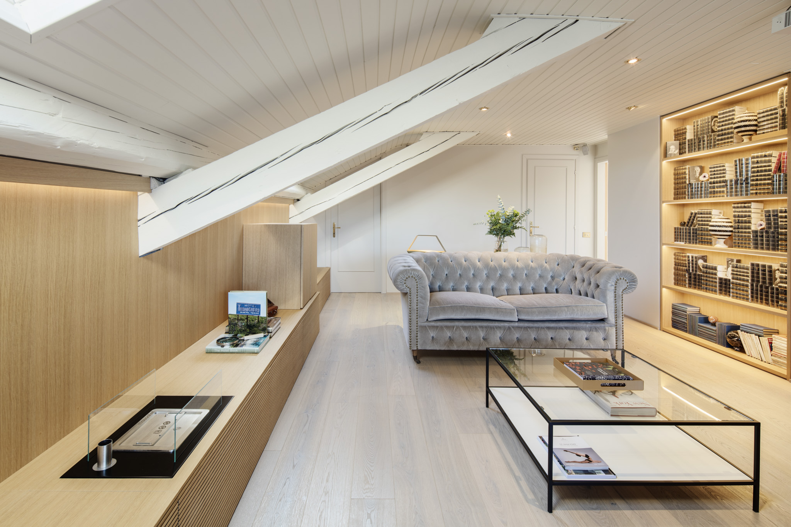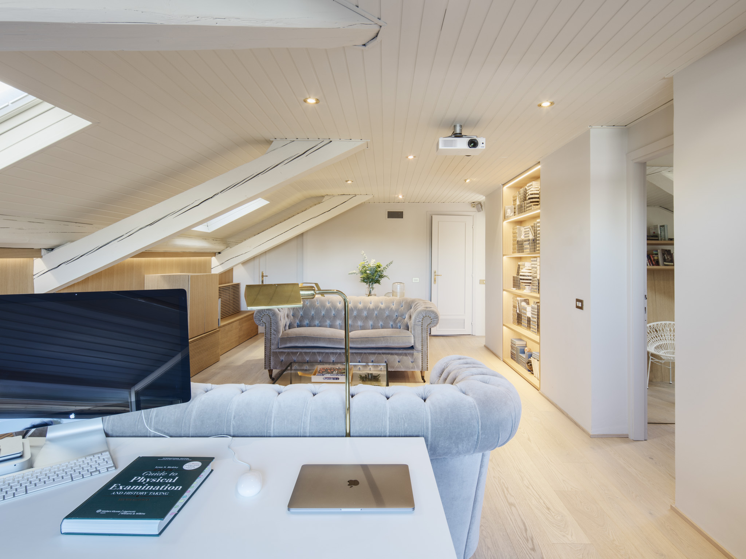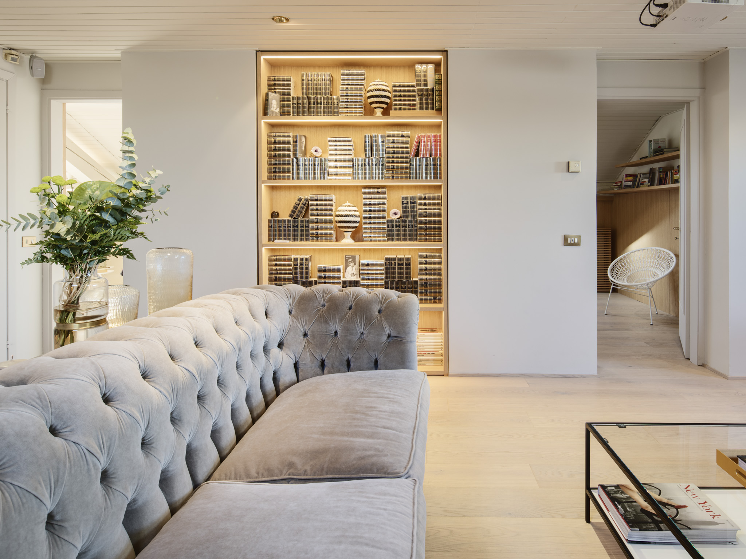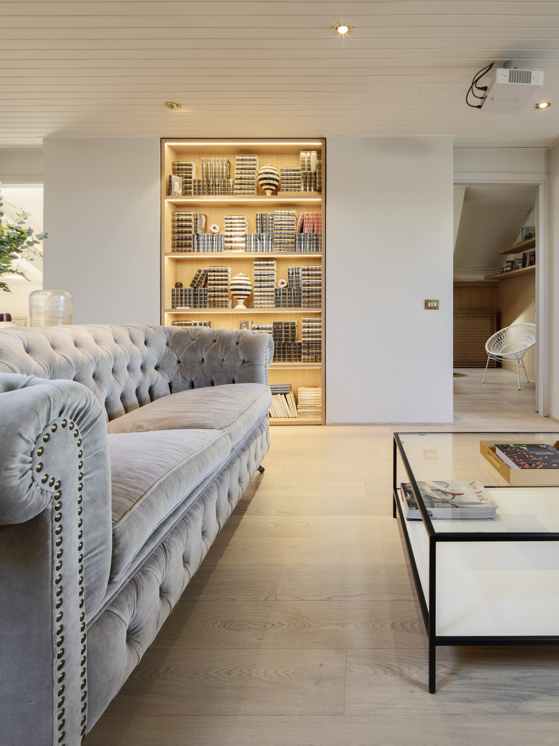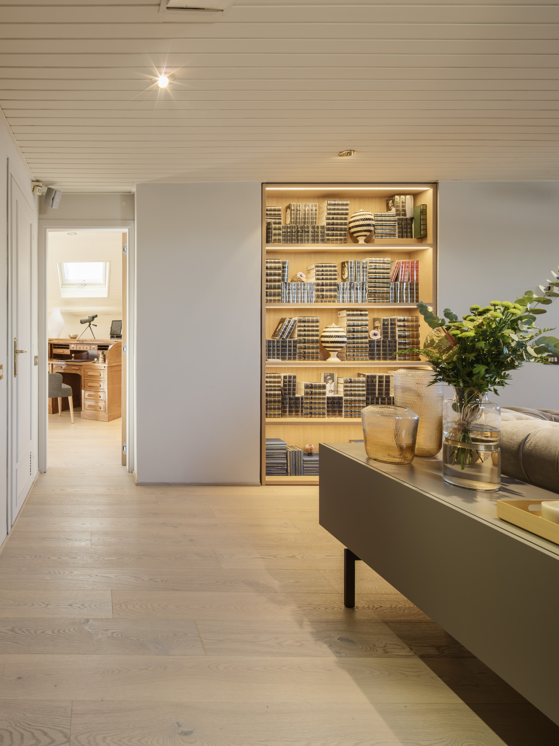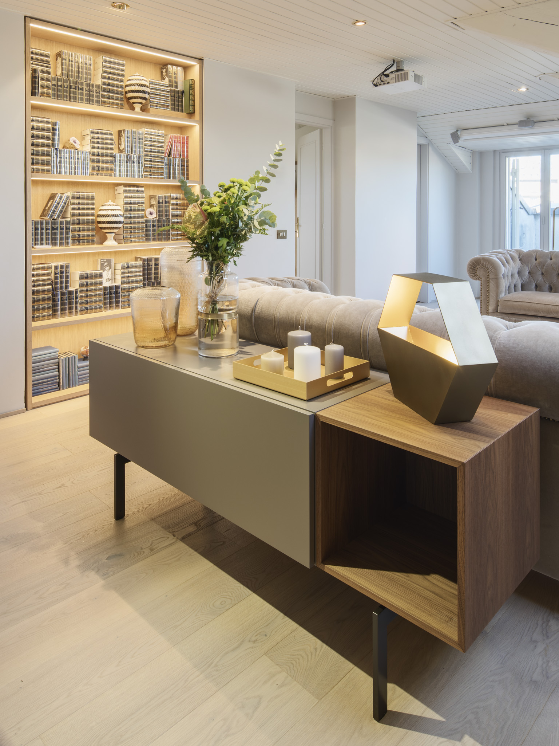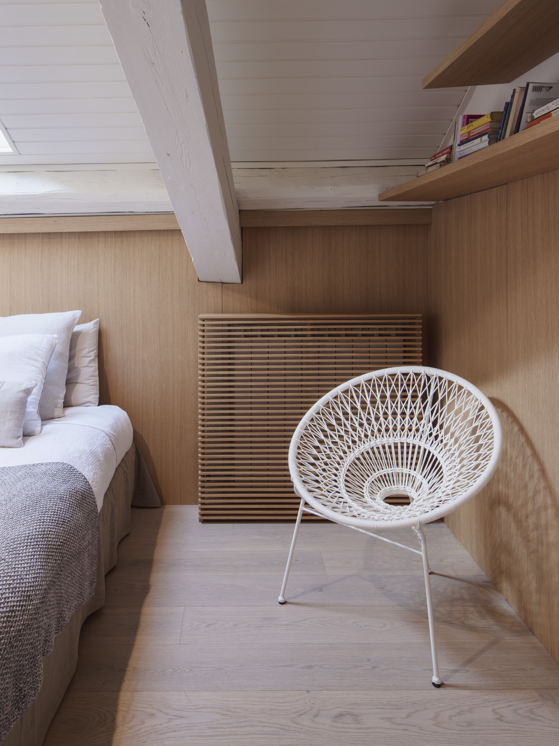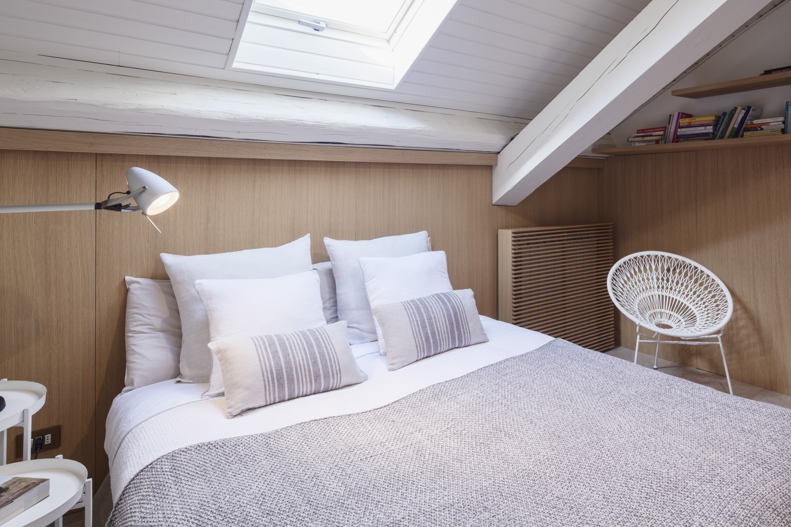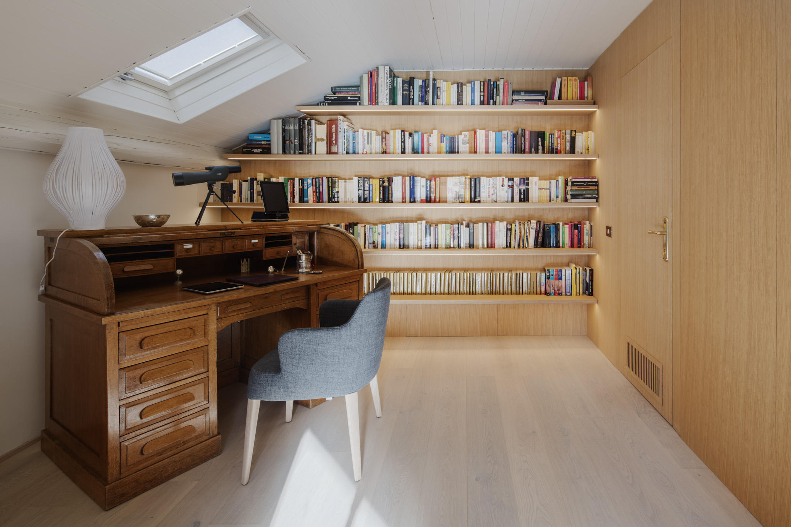Sottotetto ED
Busto Arsizio - Varese
Il progetto
prevede il recupero di un sottotetto esistente di un edificio
risalente agli anni 70, e si configura come un' estensione
dell'appartamento principale collocato al piano inferiore al quale è
connesso da una piccola scala interna.
Gli elementi di arredo definiscono le gerarchie dello spazio domestico, e sviluppano delle soluzioni che si confrontano con i limiti fisici del sottotetto.
Gli elementi di arredo definiscono le gerarchie dello spazio domestico, e sviluppano delle soluzioni che si confrontano con i limiti fisici del sottotetto.
The project
involves the recovery of an existing attic of a building dating back
to the 70s, it is an extension of the main apartment located on the
lower floor which is connected by a small internal staircase.
The furnishing elements define the hierarchies of the domestic space, and develop solutions that are deal with the physical limits of the attic.
The furnishing elements define the hierarchies of the domestic space, and develop solutions that are deal with the physical limits of the attic.
Photo Davide Galli
