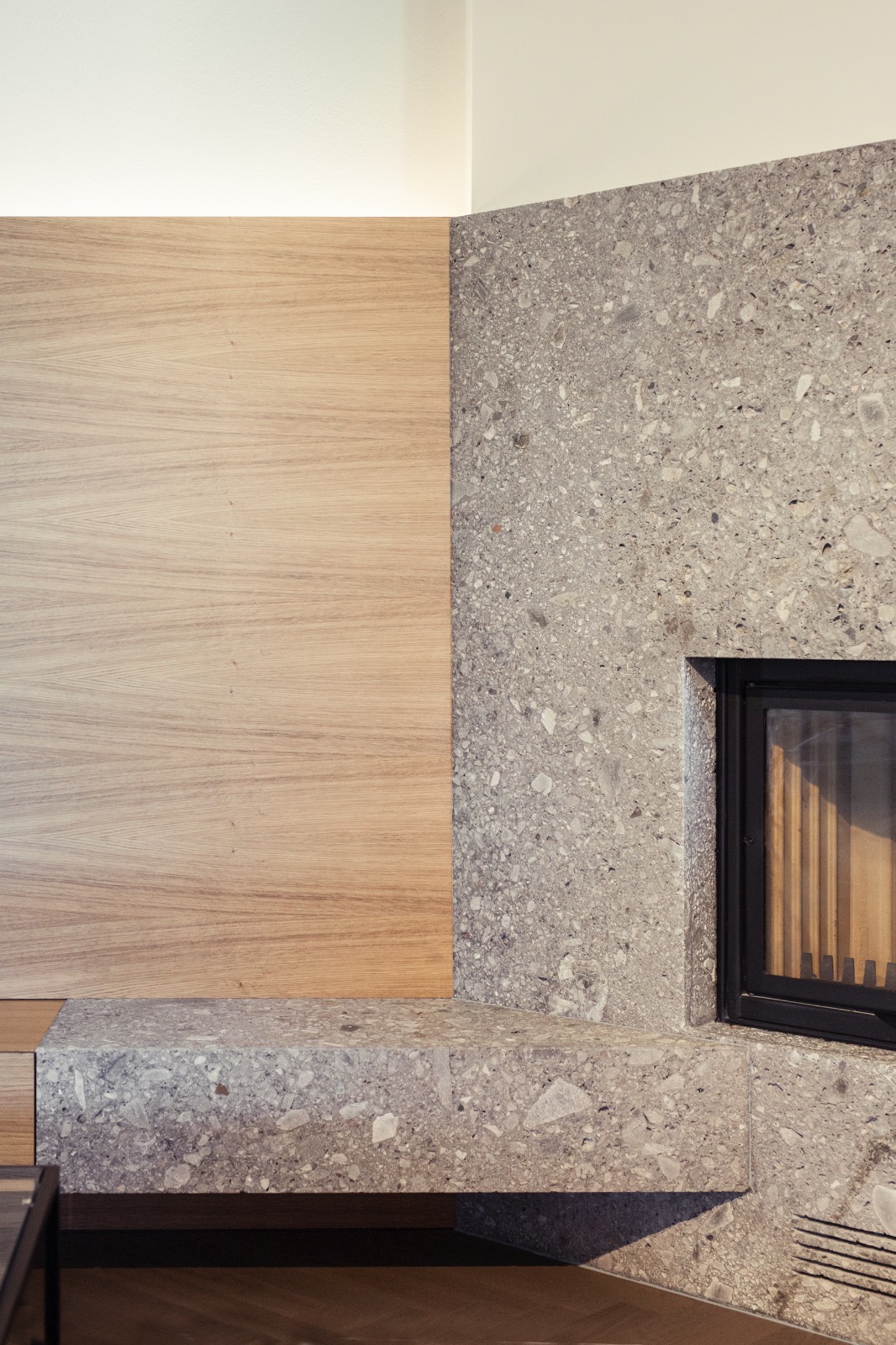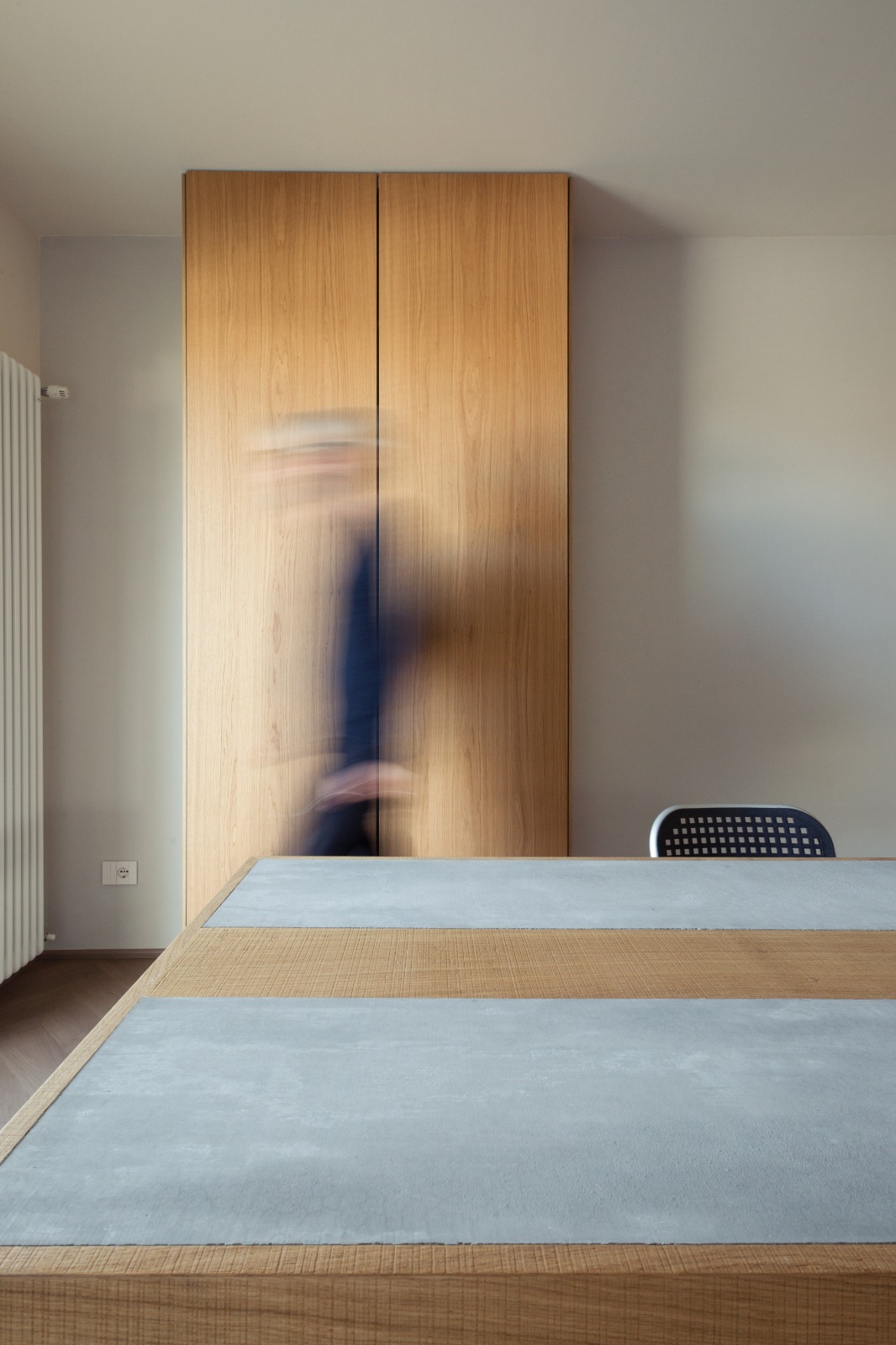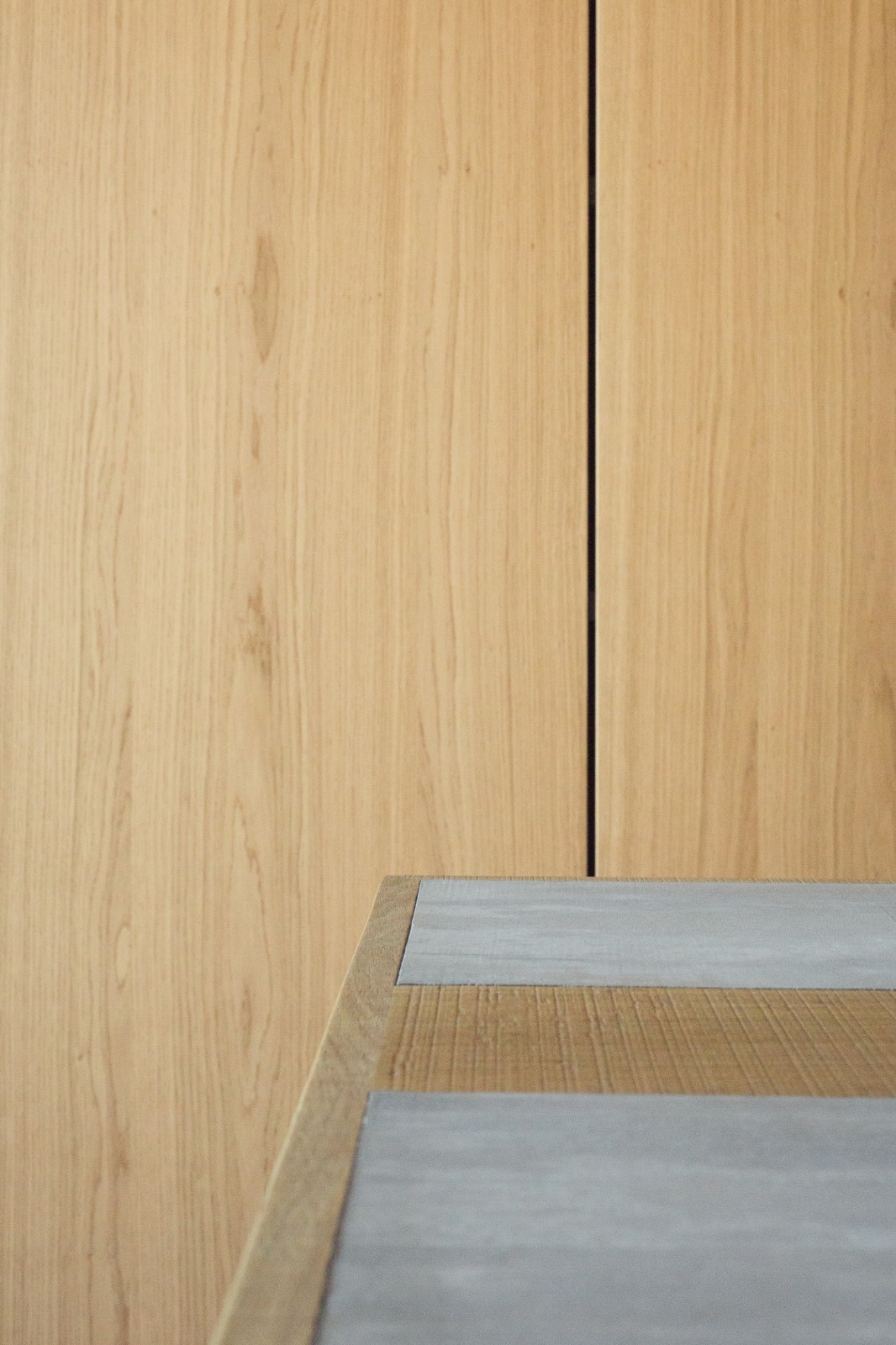Casa MG
Roverbella - Mantova
Il
progetto interessa un edificio esistente di recente costruzione, che
incarna un sistema insediativo puntiforme, privo di regole
compositive e principi costitutivi, che si è diffuso negli ultimi
30 anni e che ha definito in modo evidente ed irreversibile il nuovo
tessuto abitativo italiano.
Il progetto introduce un processo di semplificazione spaziale, eliminando la partizione interna esistente al piano terreno e individuando la gerarchia dei luoghi rituali del vivere attraverso gli elementi di arredo.
Il piano superiore mantiene l'assetto distributivo esistente fatta eccezione per la ridefinizione del bagno padronale.
Il progetto introduce un processo di semplificazione spaziale, eliminando la partizione interna esistente al piano terreno e individuando la gerarchia dei luoghi rituali del vivere attraverso gli elementi di arredo.
Il piano superiore mantiene l'assetto distributivo esistente fatta eccezione per la ridefinizione del bagno padronale.
The
project concerns an existing building of recent construction, which
embodies a point-like settlement system, devoid of compositional
rules and constitutive principles, which has spread over the last 30
years and which has clearly and irreversibly defined the recent
italian settlements.
The project introduces a process of spatial simplification: at the ground floor the internal partitions have been demolished and the furniture defines a new hierarchy of the ritual place of living.
The upper floor maintains the existing distribution layout except for the redefinition of the main bathroom.
Photo Giuseppe Gradella
The project introduces a process of spatial simplification: at the ground floor the internal partitions have been demolished and the furniture defines a new hierarchy of the ritual place of living.
The upper floor maintains the existing distribution layout except for the redefinition of the main bathroom.
Photo Giuseppe Gradella



