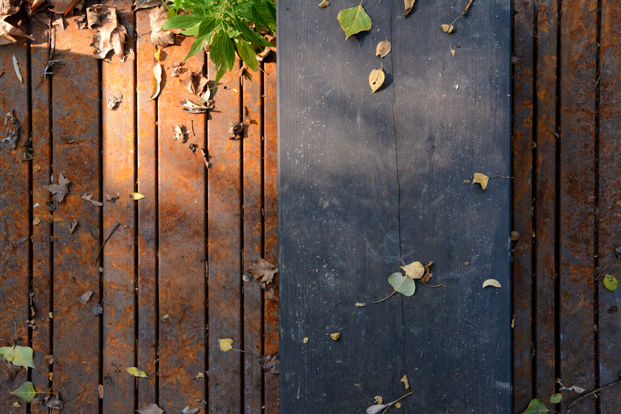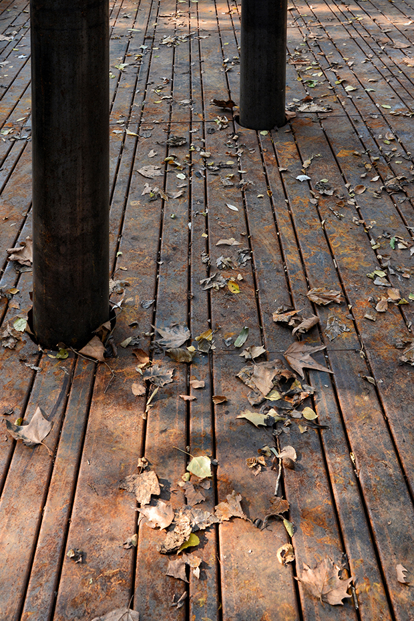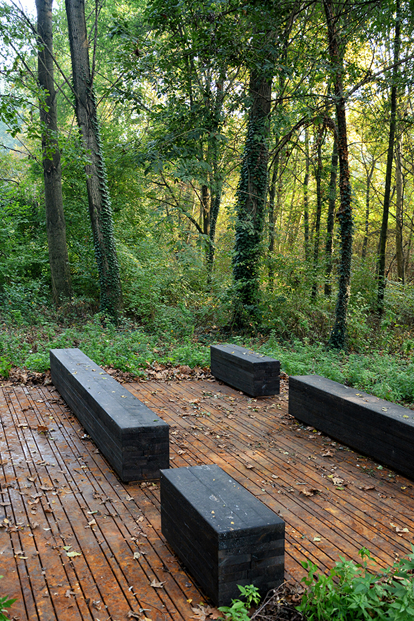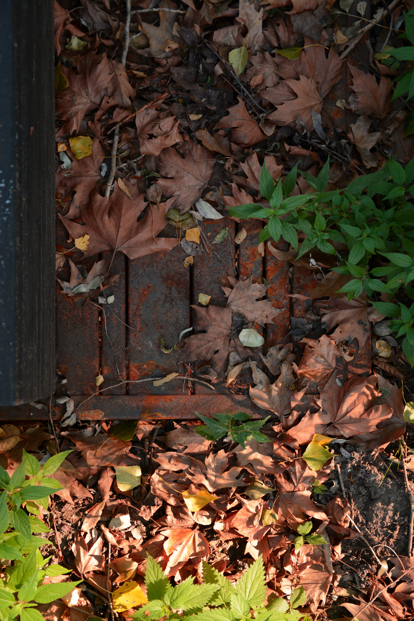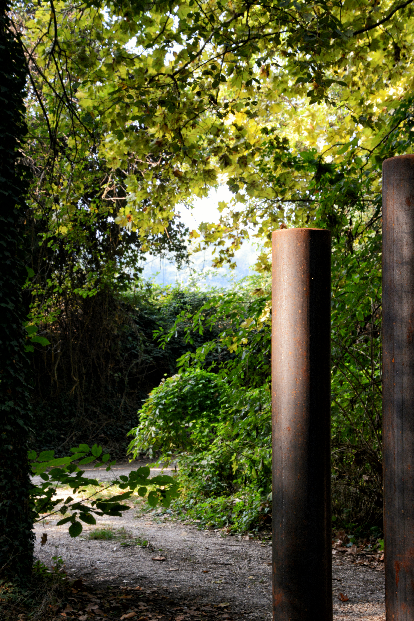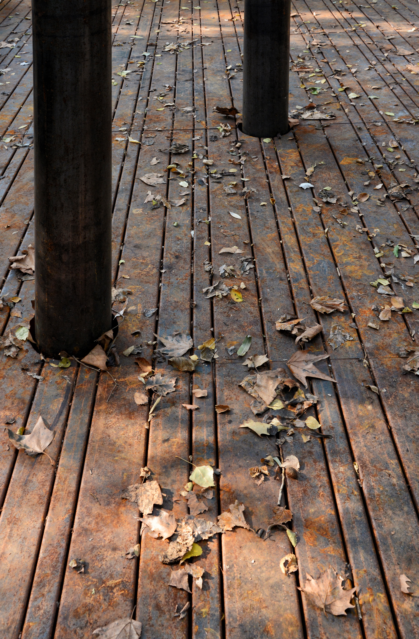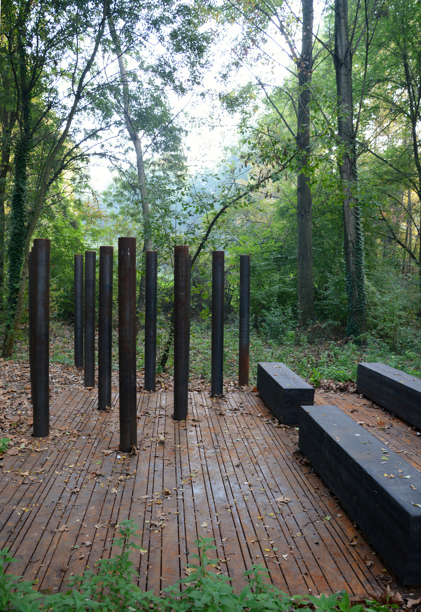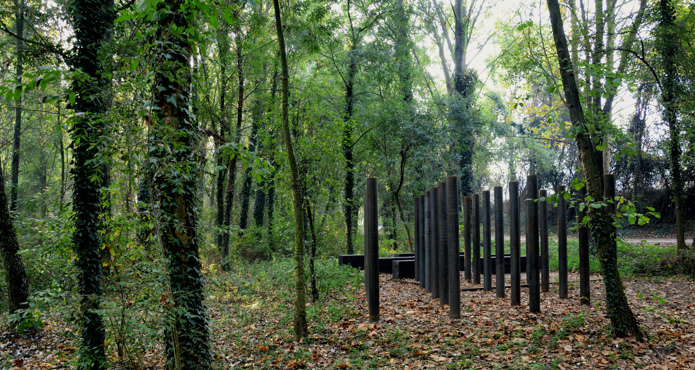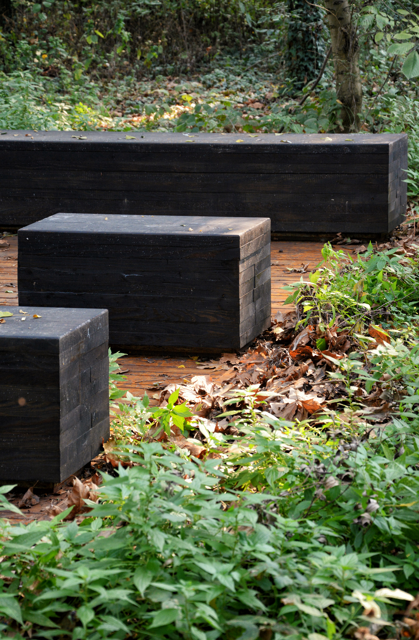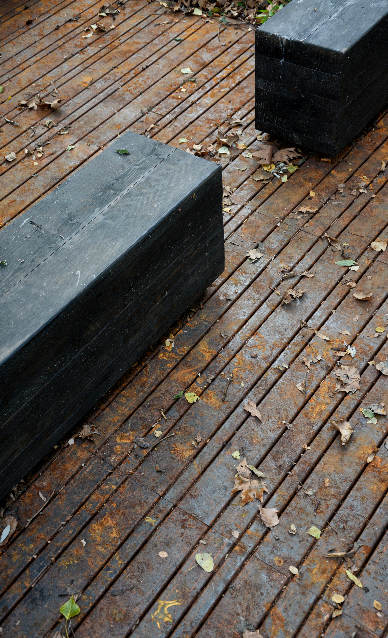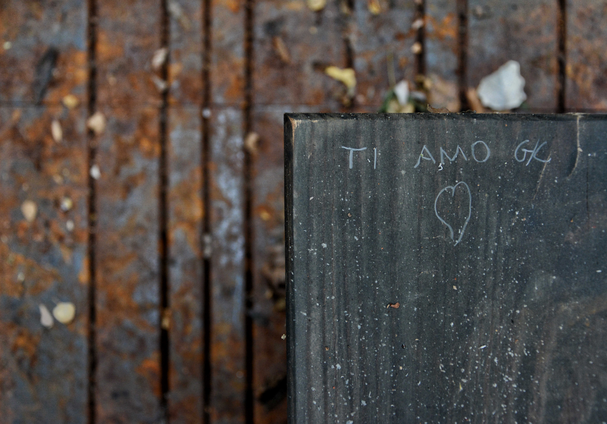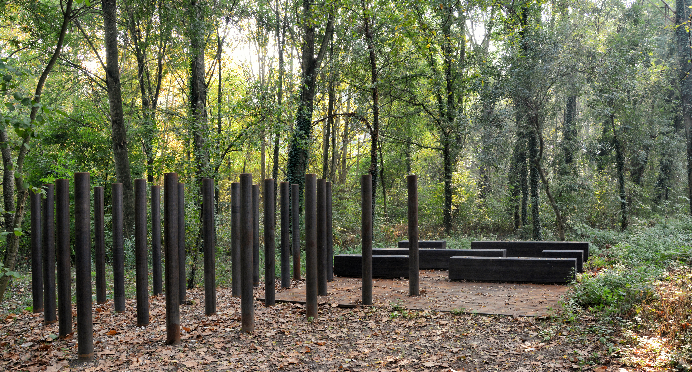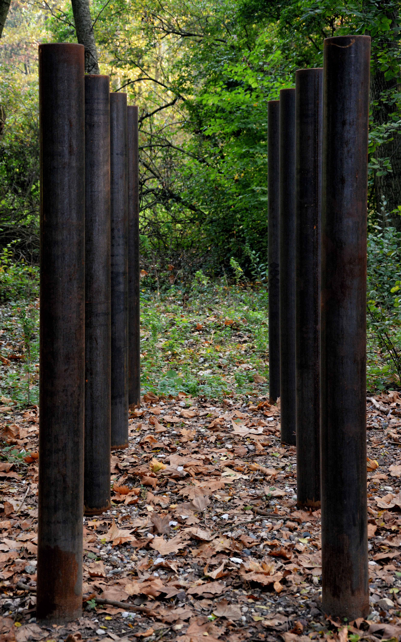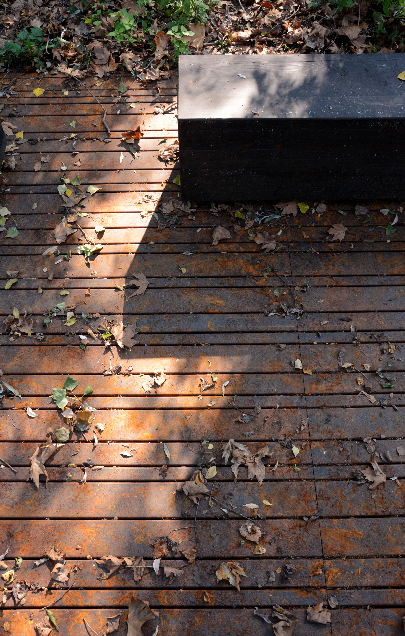Il
progetto complessivo prevede la realizzazione di strutture leggere
pensate per segnalare e identificare i luoghi di maggiore valore
paesistico ed archeologico del sito Unesco di Castellaro Lagusello in
provincia di Mantova.
Questa piccola architettura, in particolare, assume la geometria degli elementi strutturali del paesaggio morenico nel contesto inserito in un bosco di ontani; i pali/albero evocano le strutture architettoniche del sito palafitticolo e, con l'area di sosta, segnano questo punto informativo posto sull'itinerario di scoperta dei territori un tempo caratterizzati da insediamenti preistorici.
Le strutture architettoniche sono pensate per integrarsi nel paesaggio attraverso un accurato inserimento cromatico dei materiali utilizzati; l'acciaio corten e il legno tinto nero si mescolano ai colori del sottobosco emergendo con equilibrio dal suolo.
Questa piccola architettura, in particolare, assume la geometria degli elementi strutturali del paesaggio morenico nel contesto inserito in un bosco di ontani; i pali/albero evocano le strutture architettoniche del sito palafitticolo e, con l'area di sosta, segnano questo punto informativo posto sull'itinerario di scoperta dei territori un tempo caratterizzati da insediamenti preistorici.
Le strutture architettoniche sono pensate per integrarsi nel paesaggio attraverso un accurato inserimento cromatico dei materiali utilizzati; l'acciaio corten e il legno tinto nero si mescolano ai colori del sottobosco emergendo con equilibrio dal suolo.
The
overall project involves the construction of light structures
designed to signal and identify the most valuable landscape and
archaeological sites of the Unesco site of Castellaro Lagusello in
the province of Mantova.
This small architecture, in particular, assumes the geometry of the structural elements of the morainic landscape in the context inserted in an oak forest; the piles / trees evoke the architectural structures of the palafittes site and, with the rest area, mark this information point on the route that discovered the territories once characterized by prehistoric settlements.
Architectural structures are designed to be integrate into the landscape through an accurate colour insertion of the materials that are used; the corten steel and the blackened wood mix with the colours of the undergrowth emerging with balance from the ground.
This small architecture, in particular, assumes the geometry of the structural elements of the morainic landscape in the context inserted in an oak forest; the piles / trees evoke the architectural structures of the palafittes site and, with the rest area, mark this information point on the route that discovered the territories once characterized by prehistoric settlements.
Architectural structures are designed to be integrate into the landscape through an accurate colour insertion of the materials that are used; the corten steel and the blackened wood mix with the colours of the undergrowth emerging with balance from the ground.
