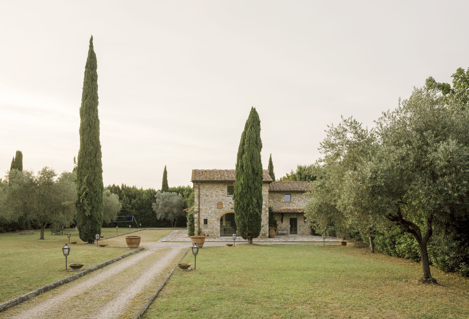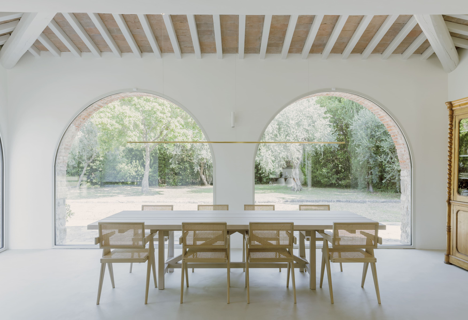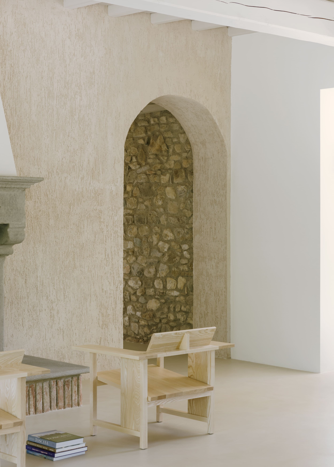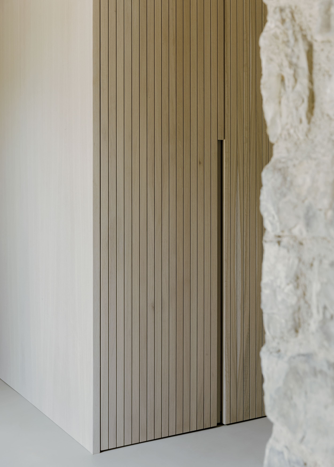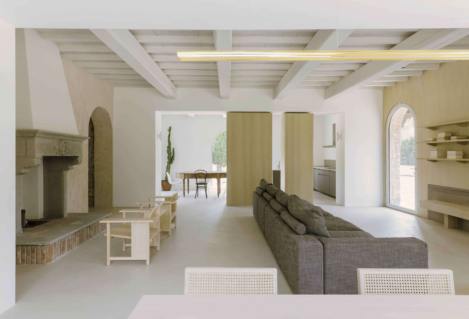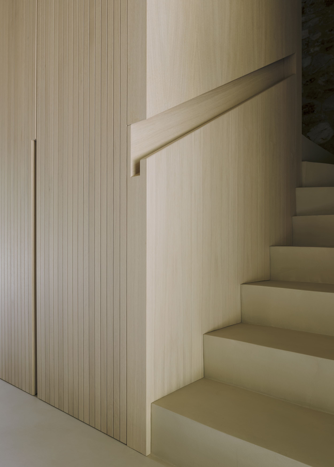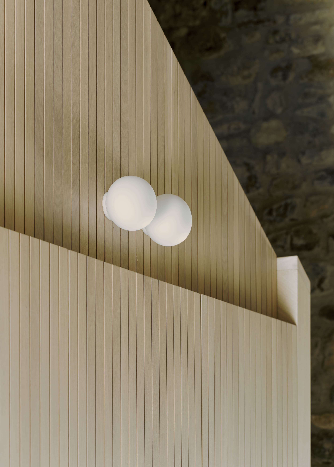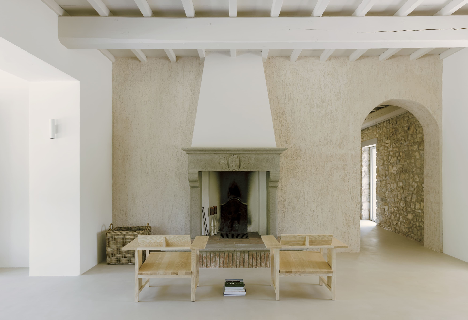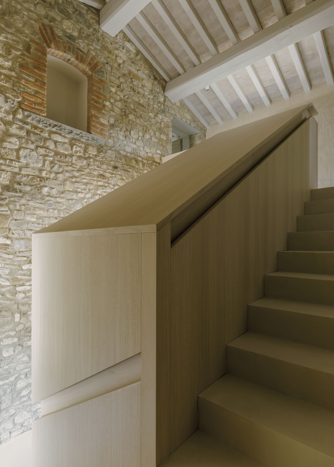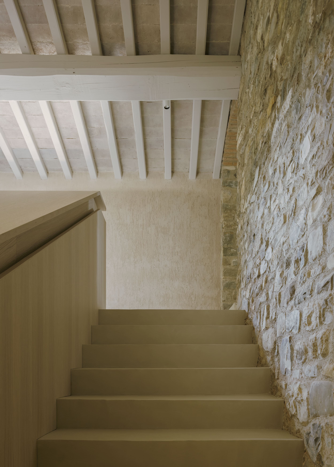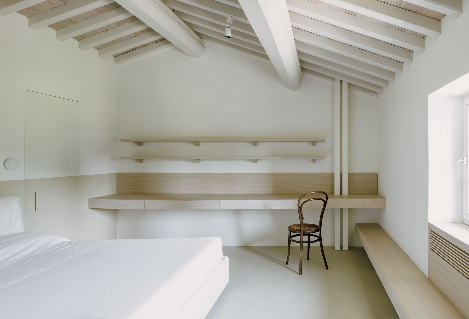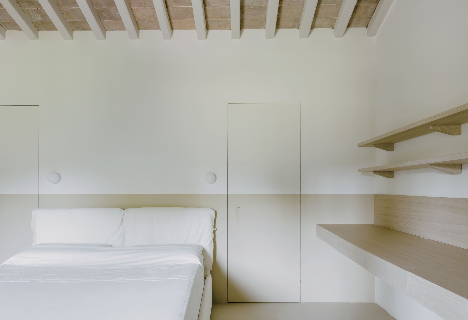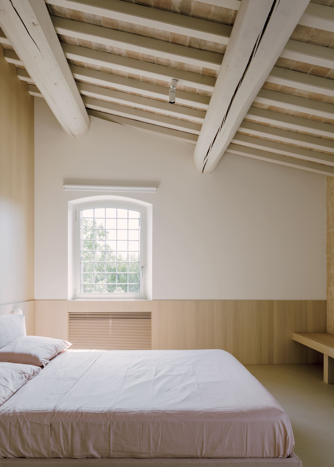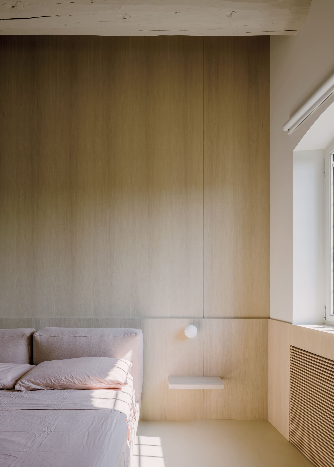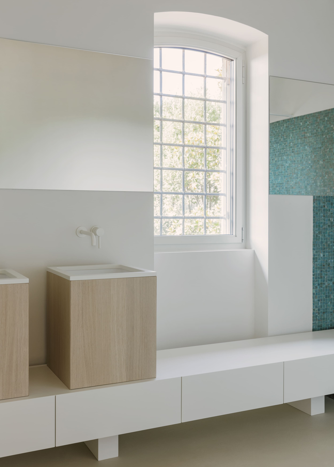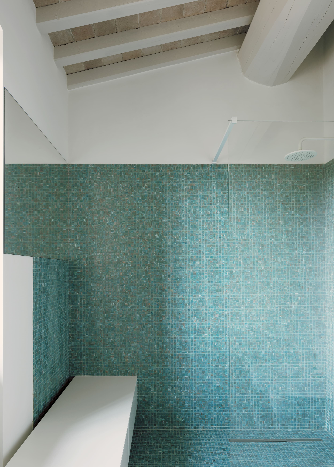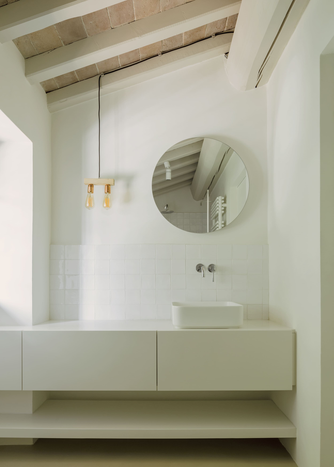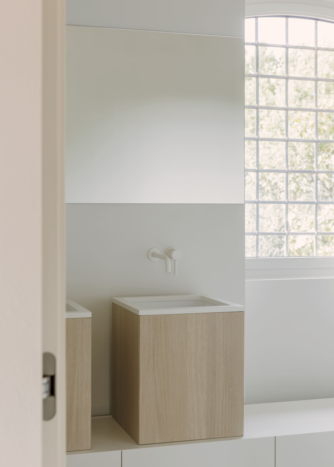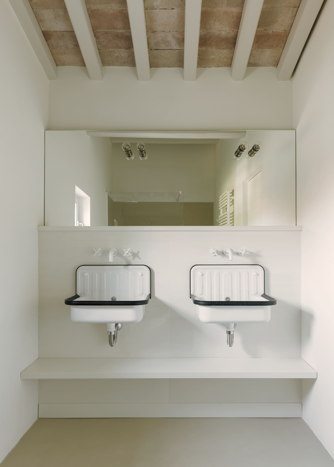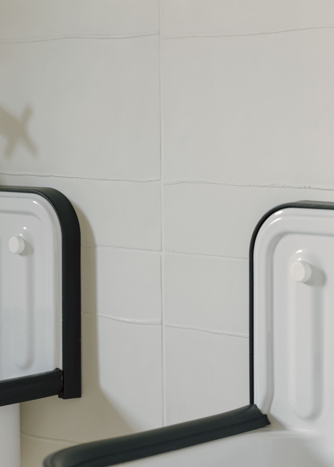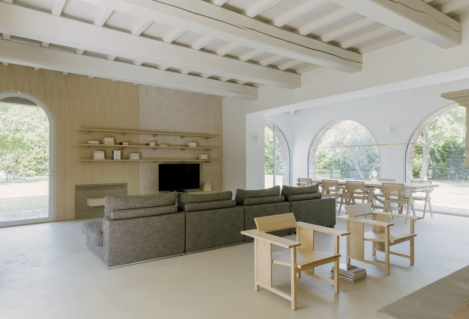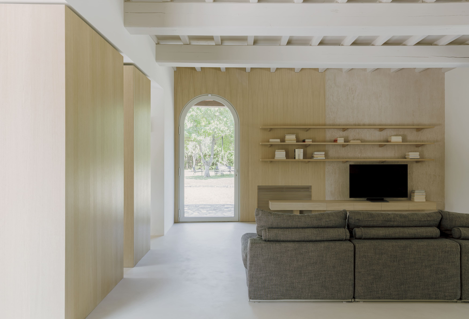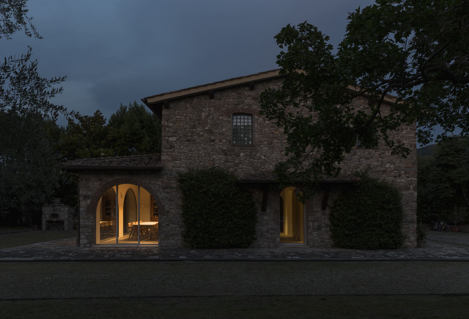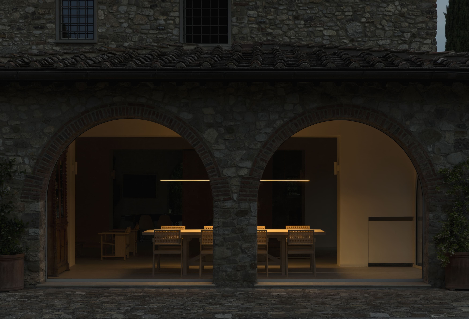Appartamento I-S
Busto Arsizio (VA)
L'intervento interessa il recupero di un appartamento all'interno di un edificio pluripiano risalente agli anni 70
Il progetto ridefinisce l'organizzazione degli spazi e connette l'appartamento al sottotetto
I nuovi spazi, mantengono l'identità e il carattere esistenti, cosi pure i nuovi elementi di arredo su disegno, si relazionano con il contesto per assonanza
This work regards the renovation of an apartment in a 70's multi-storey building.
The project redefines the organization of spaces and connects the apartment to the attic.
New spaces retain their existing identity and character, likewise the new custom-designed furniture elements relate to the context by assonance.
foto Nicolo’ Panzeri
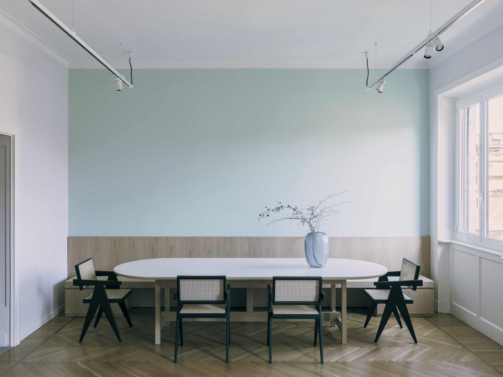
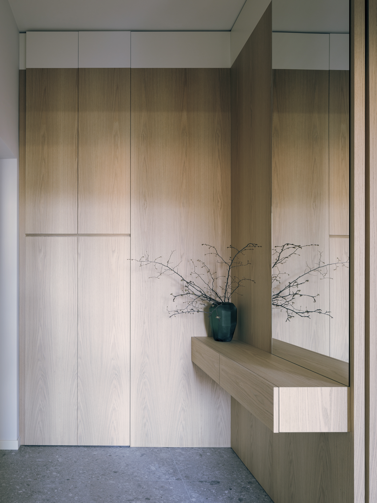
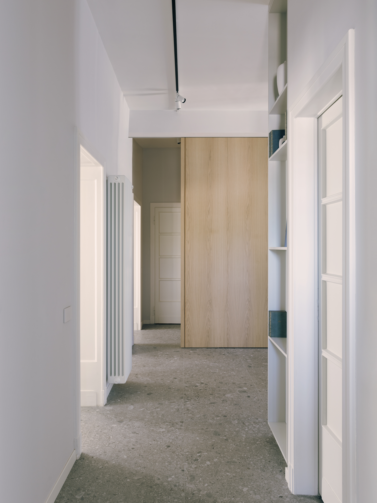
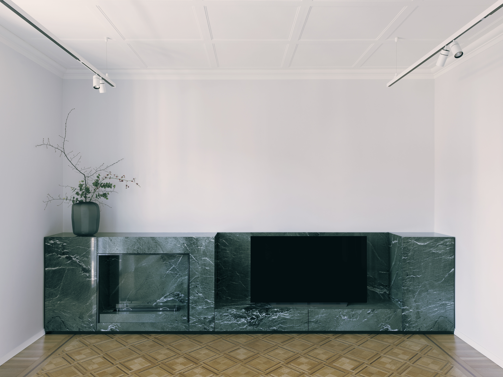
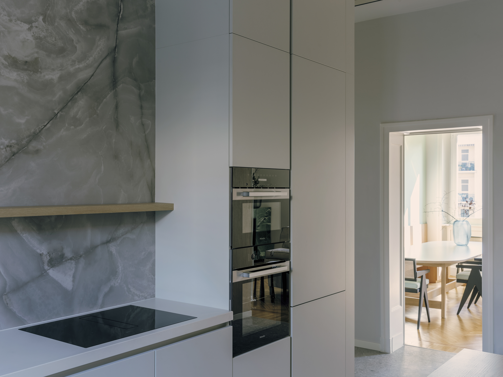
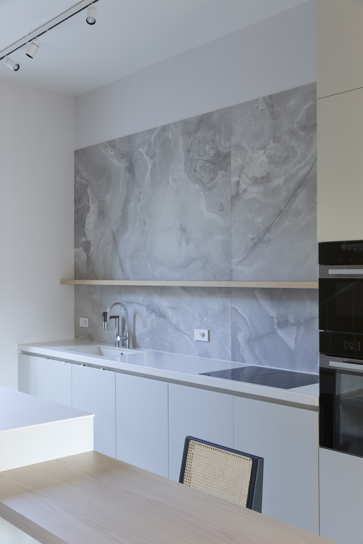
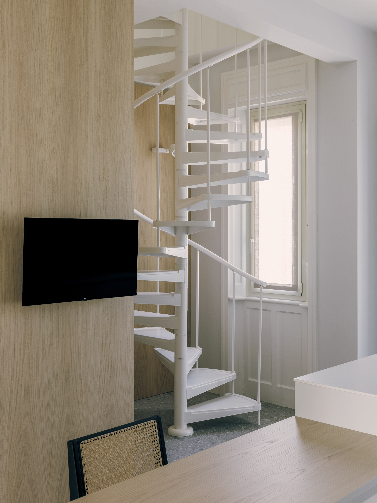
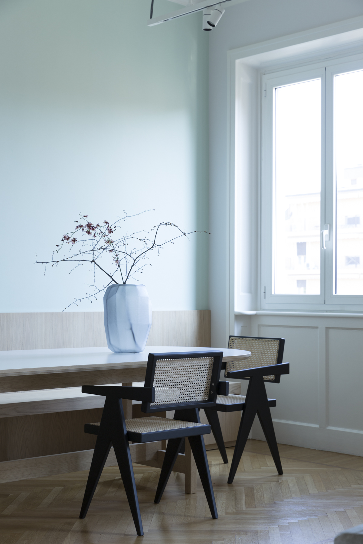
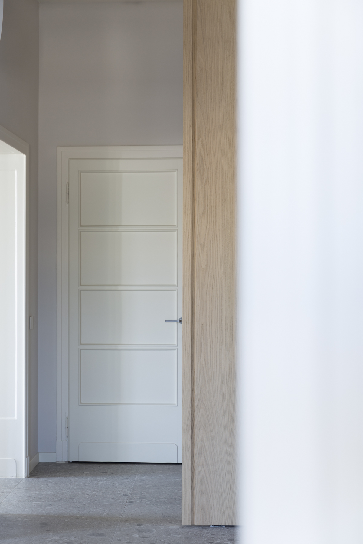
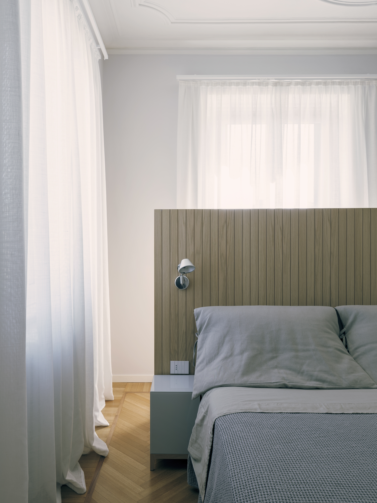
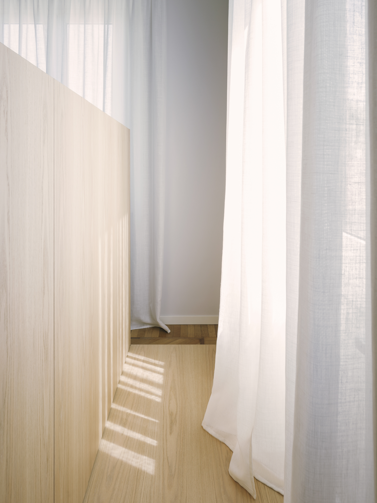
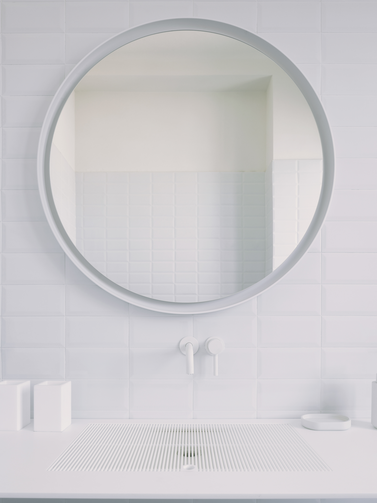
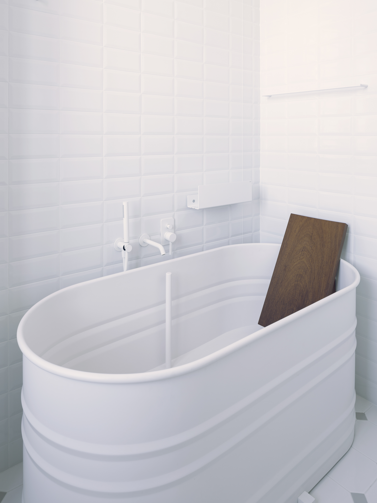
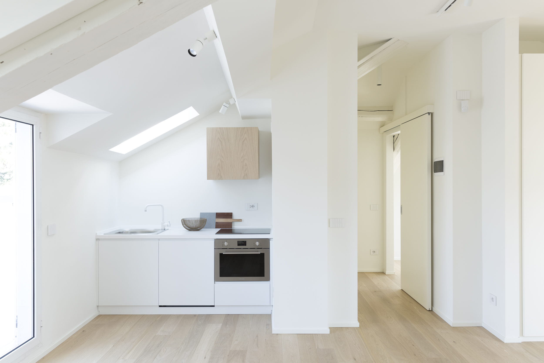
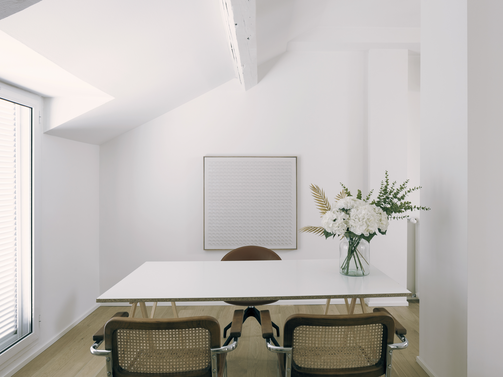
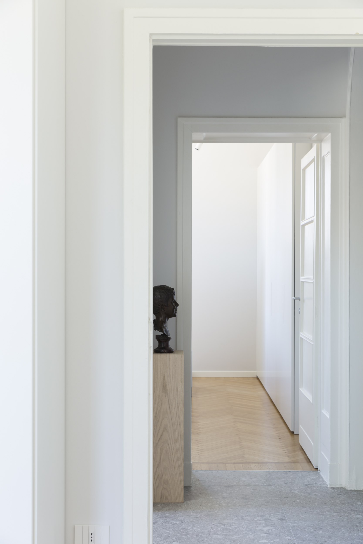
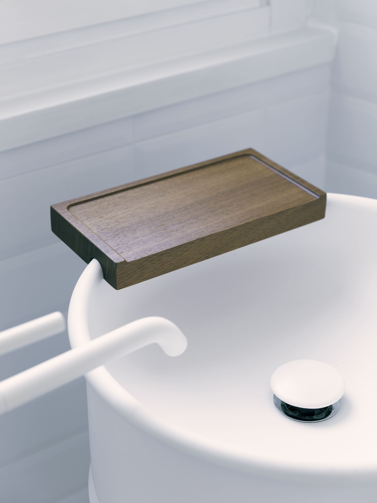
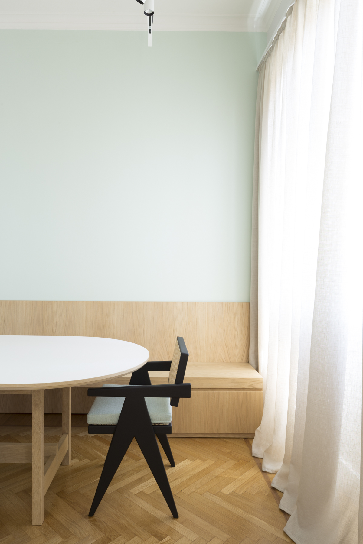
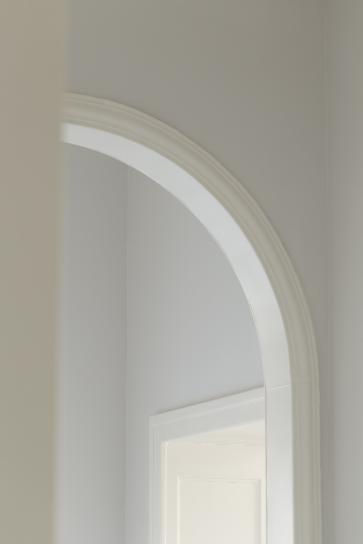
Appartamento Isola
Milano
Il
piccolo appartamento di 45 mq è situato
al piano terra di una caratteristica casa
di ringhiera milanese.
L’obiettivo del progetto è massimizzare il comfort senza rinunciare all’estetica, riuscendo a offrire fino a 5 posti letto attraverso l'ottimizzazione degli spazi.
La zona giorno, accogliente e versatile, ospita un divano letto, mentre una cucina a scomparsa totale permette di modificare l’ambiente, nascondendo ogni traccia della sua funzione tecnica quando lo spazio si trasforma in zona notte.
La camera matrimoniale è dotata di un terzo letto, integrato sopra il guardaroba, che sfrutta al massimo l'altezza dell'appartamento, senza ingombrare ulteriormente la stanza.
Ogni elemento d’arredo è stato realizzato su misura, modellando i piccoli spazi con precisione e un’estrema cura per il dettaglio.
L’obiettivo del progetto è massimizzare il comfort senza rinunciare all’estetica, riuscendo a offrire fino a 5 posti letto attraverso l'ottimizzazione degli spazi.
La zona giorno, accogliente e versatile, ospita un divano letto, mentre una cucina a scomparsa totale permette di modificare l’ambiente, nascondendo ogni traccia della sua funzione tecnica quando lo spazio si trasforma in zona notte.
La camera matrimoniale è dotata di un terzo letto, integrato sopra il guardaroba, che sfrutta al massimo l'altezza dell'appartamento, senza ingombrare ulteriormente la stanza.
Ogni elemento d’arredo è stato realizzato su misura, modellando i piccoli spazi con precisione e un’estrema cura per il dettaglio.
The
small
45 sqm apartment
is located on the ground floor of a characteristic
Milanese "casa
di ringhiera".
The project’s goal is to maximize comfort without compromising aesthetics, offering up to five sleeping places through smart space optimization.
The living area, cozy and versatile, features a sofa bed, while a fully concealed kitchen allows the space to be transformed, hiding any trace of its technical function when used as a sleeping area.
The master bedroom includes a third bed, cleverly integrated above the wardrobe, making the most of the apartment’s height without cluttering the room.
Every piece of furniture has been custom-designed, shaping the small spaces with precision and meticulous attention to detail.
The project’s goal is to maximize comfort without compromising aesthetics, offering up to five sleeping places through smart space optimization.
The living area, cozy and versatile, features a sofa bed, while a fully concealed kitchen allows the space to be transformed, hiding any trace of its technical function when used as a sleeping area.
The master bedroom includes a third bed, cleverly integrated above the wardrobe, making the most of the apartment’s height without cluttering the room.
Every piece of furniture has been custom-designed, shaping the small spaces with precision and meticulous attention to detail.
foto Nicolo’ Panzeri





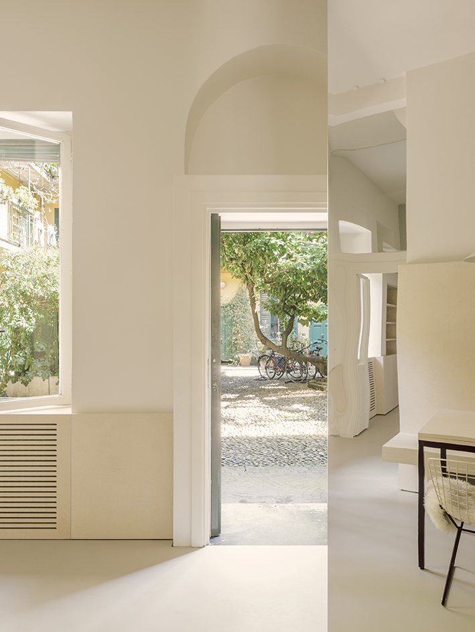
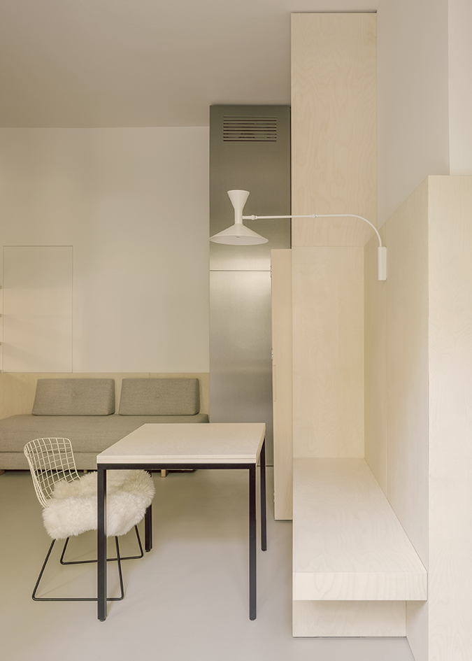
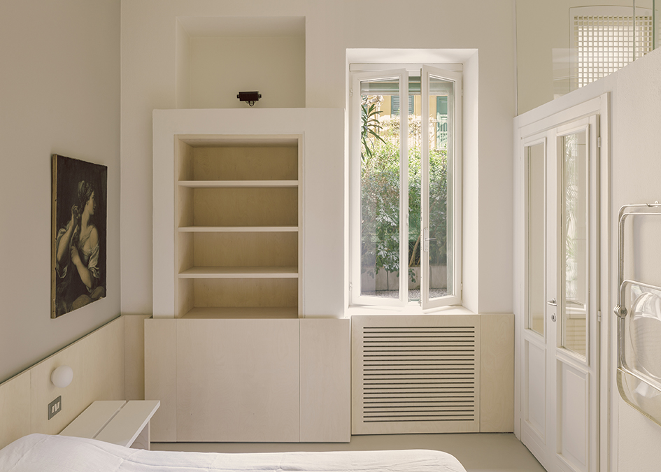
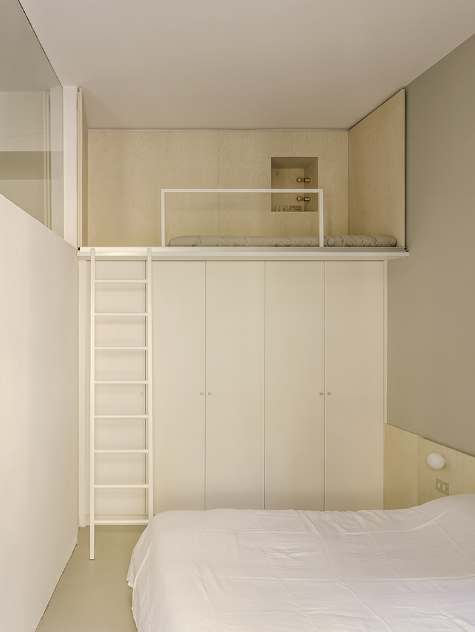
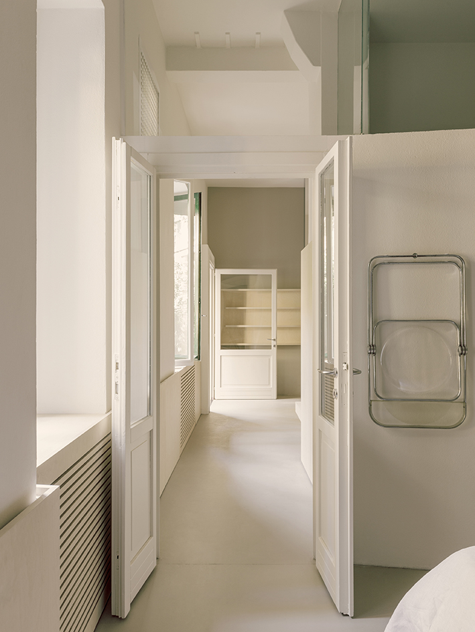

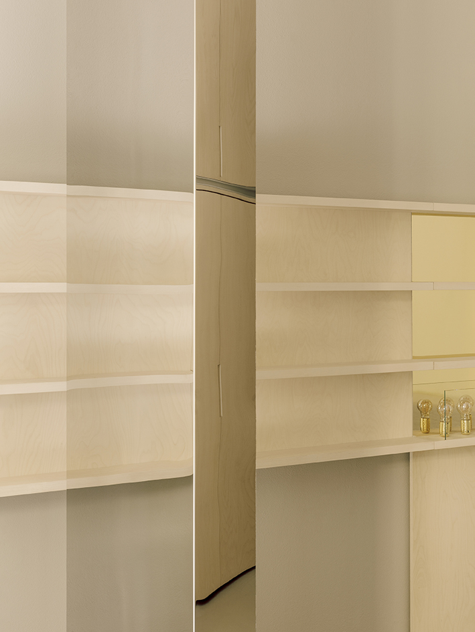

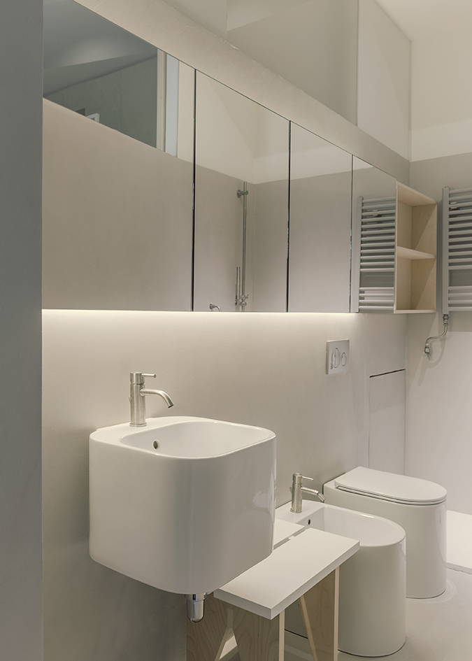
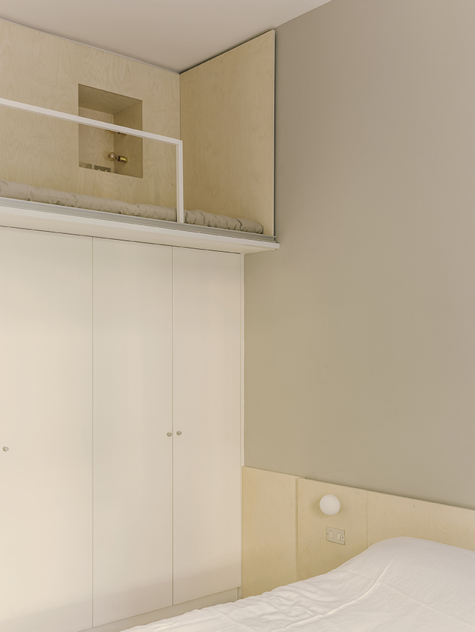
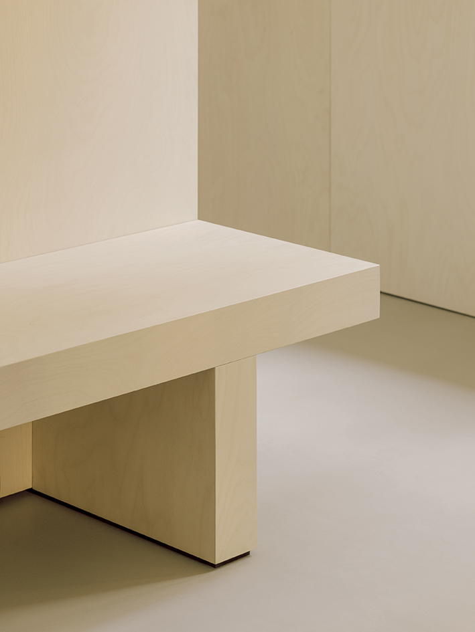
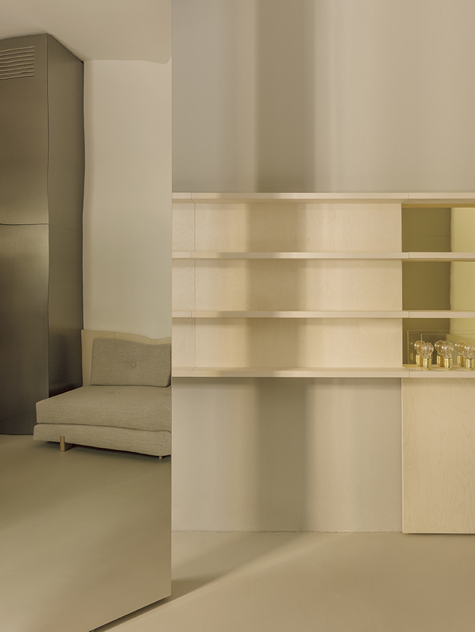

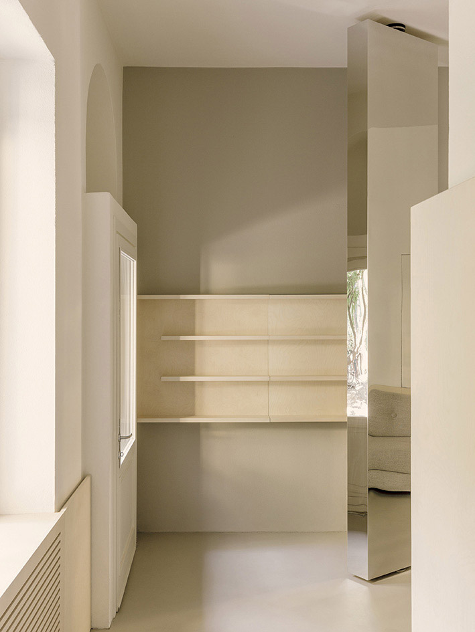
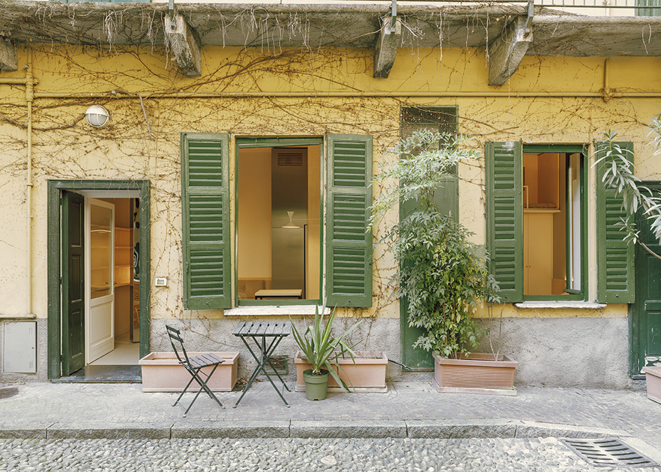
Casa Medemaistro
Sover (TN)
E' un progetto di recupero di una residenza di montagna, finalizzato al mantenimento dei segni essenziali dello spazio interno , che avviene tramite un processo di sottrazione e di valorizzazione della forza espressiva della materia.
La materia intesa come elemento in grado di enfatizzare l'appartenenza ad un luogo e a celebrare la visione idealizzata dell'abitare alpino.
It's a recovery project of a small mountain residence, aimed to maintain the essential signs of the internal space, which occurs through a process of subtraction and valorization of the expressive force of the material.
The material understood as an element capable of emphasizing belonging to a place and celebrating the idealized vision of Alpine living.
foto archiplanstudio









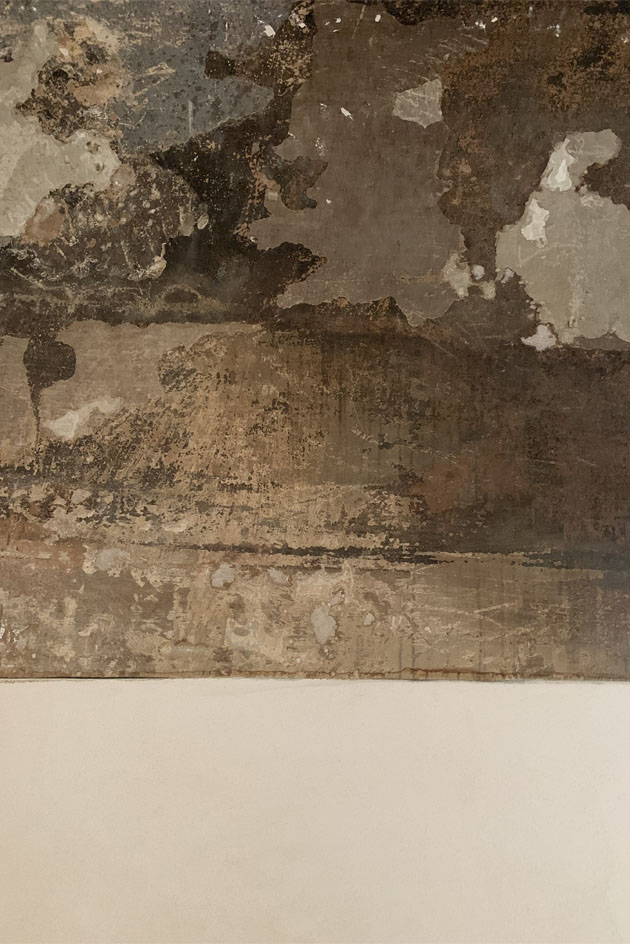




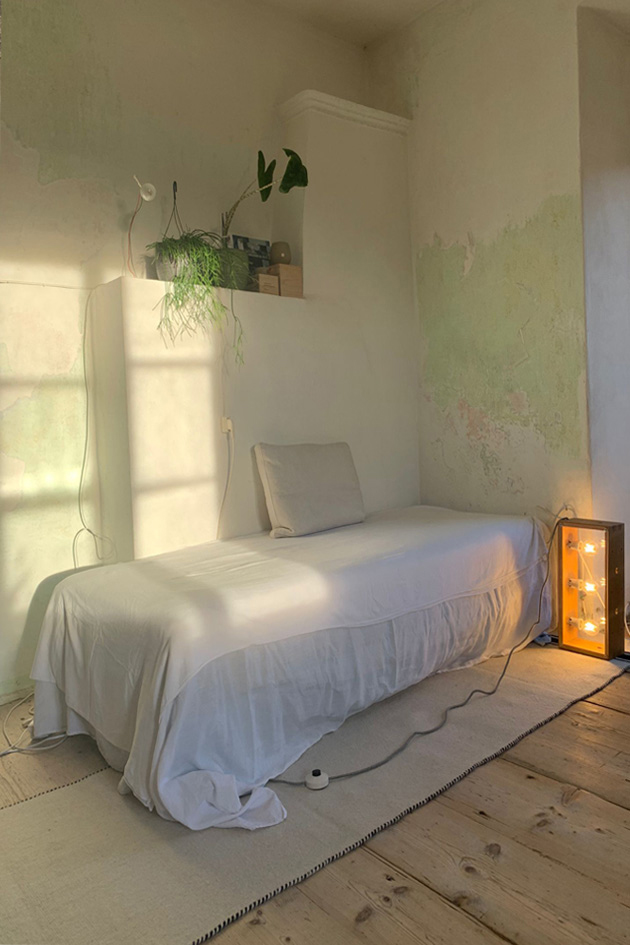

Appartamento GM
Mantova
Il progetto interessa un piccolo appartamento destinato a locazioni brevi, situato nel tessuto urbano consolidato della città di Mantova, nel quale non vengono previste modifiche delle murature esistenti.
Gli elementi di arredo su disegno semplici e austeri organizzano gli spazi interni definendone le funzioni e le gerarchie, contenendo al proprio interno le dorsali della distribuzione elettrica e idraulica.
The project involves a small flat intended for short rentals, located in the consolidated urban fabric of the city of Mantua, in which no modifications to the existing masonry are planned.
The simple and austere design elements organise the interior spaces, defining their functions and hierarchies, and containing the electrical and plumbing distribution backbones within.
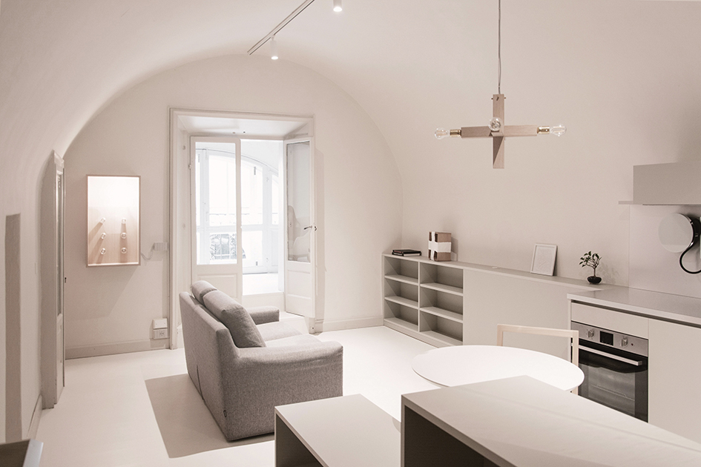

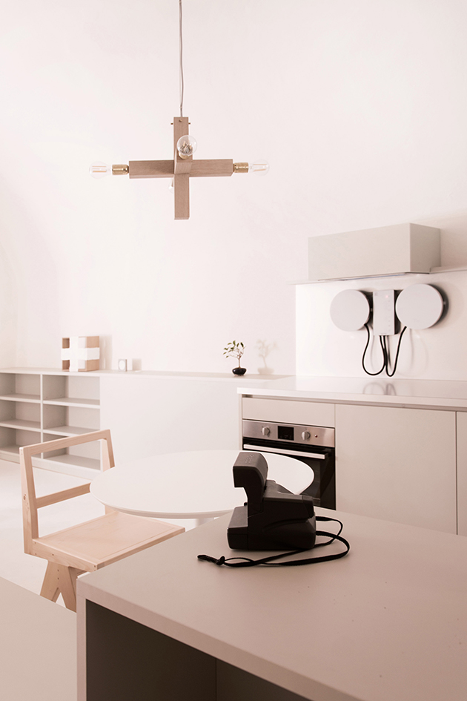
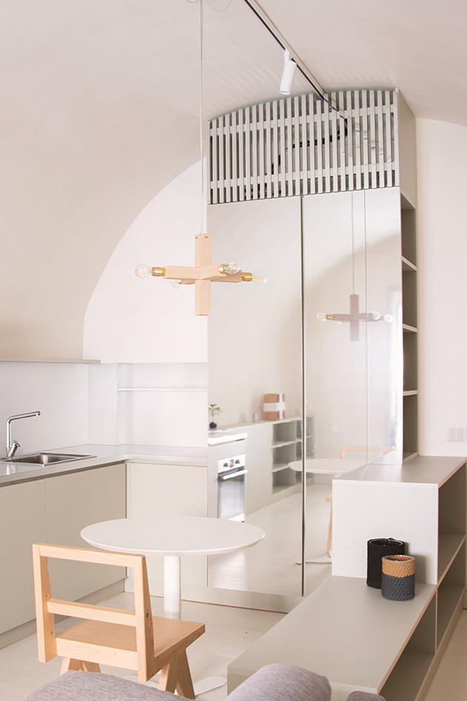
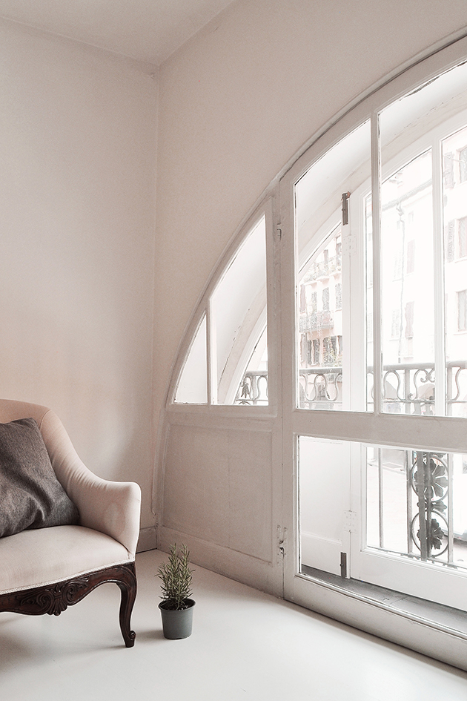

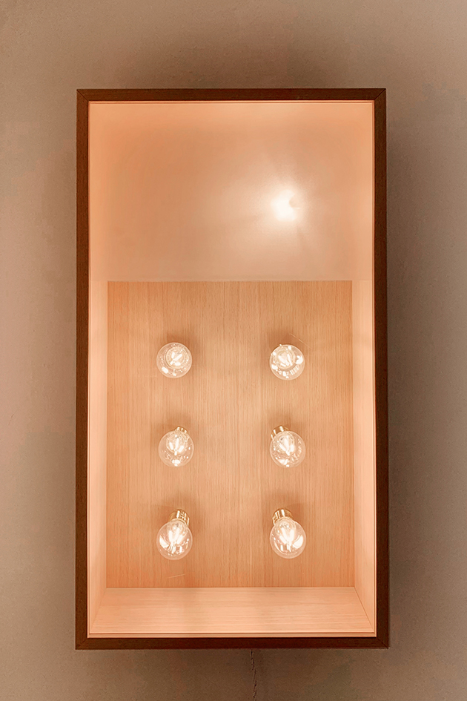
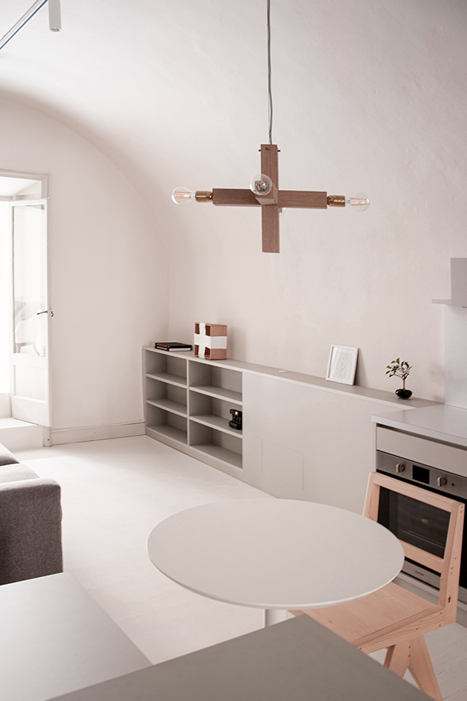
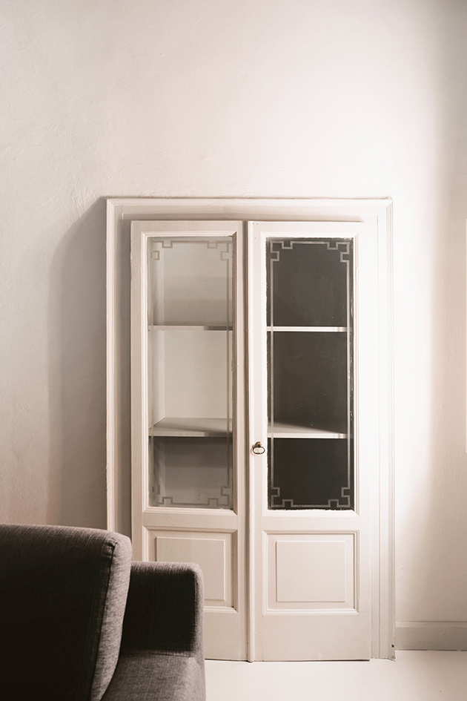
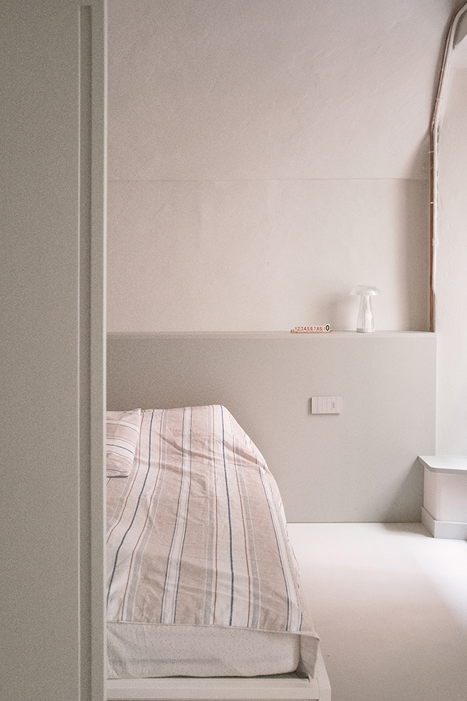

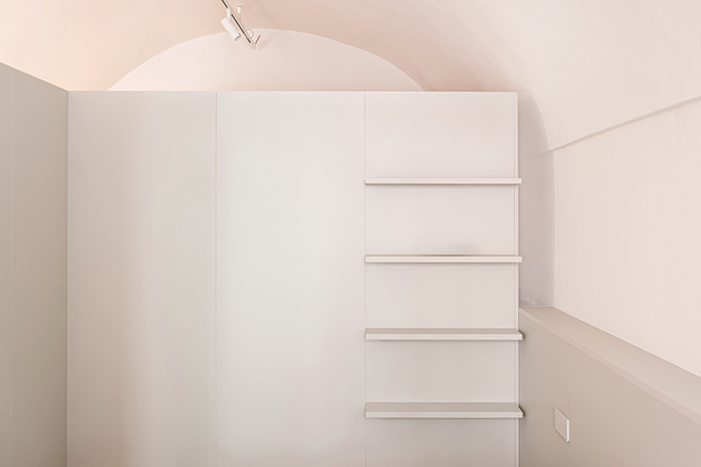
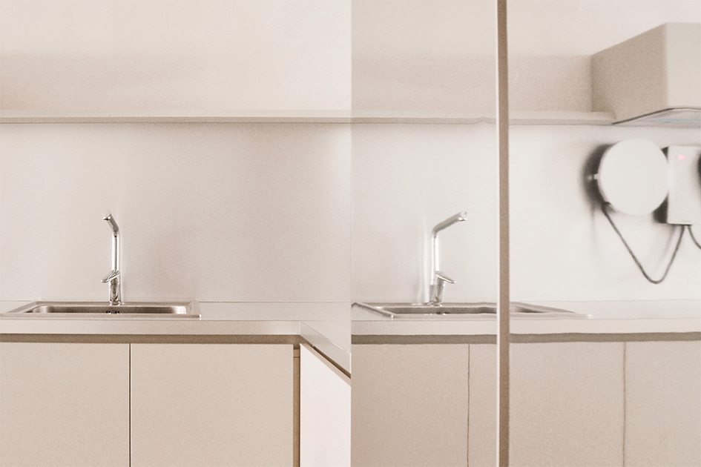
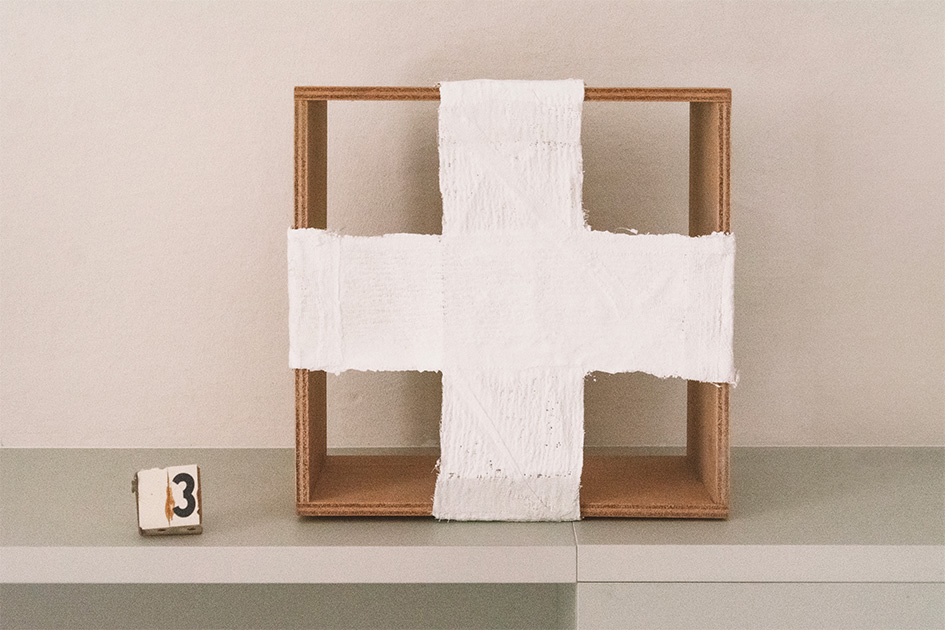

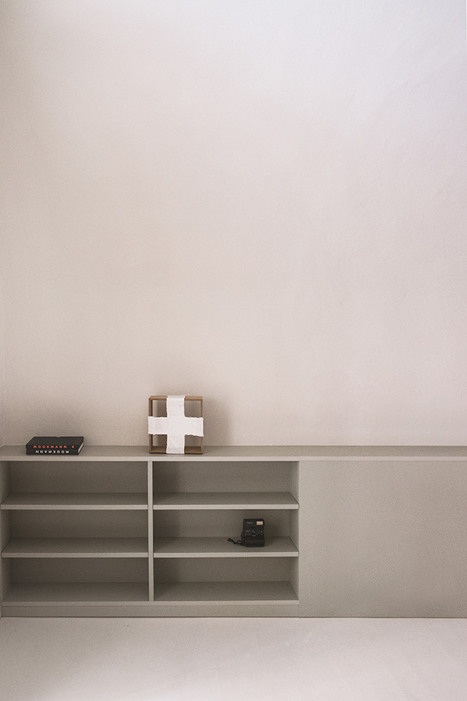



Casa F&V
Bagno a Ripoli (FI)
Il progetto si propone di valorizzare uno storico casolare caratterizzato da volumi e geometrie elementari collocato in uno spazioso giardino panoramico sulla città di Firenze.
Il carattere semplice e spirituale del fabbricato, viene enfatizzato dall'impiego di materiali sensuali e astratti.
Gli elementi di arredo forniscono delle soluzioni attente alle caratteristiche dei singoli spazi e rispettose di un idea di abitare coerente con il luogo.
The project aims to enhance a historic farmhouse characterized by volumes and elementary geometries located in a spacious garden overlooking the city of Florence.
The simple and spiritual character of the building is emphasized by the use of sensual and abstract materials.
The furnishing elements provide solutions attentive to the characteristics of the individual spaces and respectful of an idea of living coherent with the place.
foto Nicolo’ Panzeri
