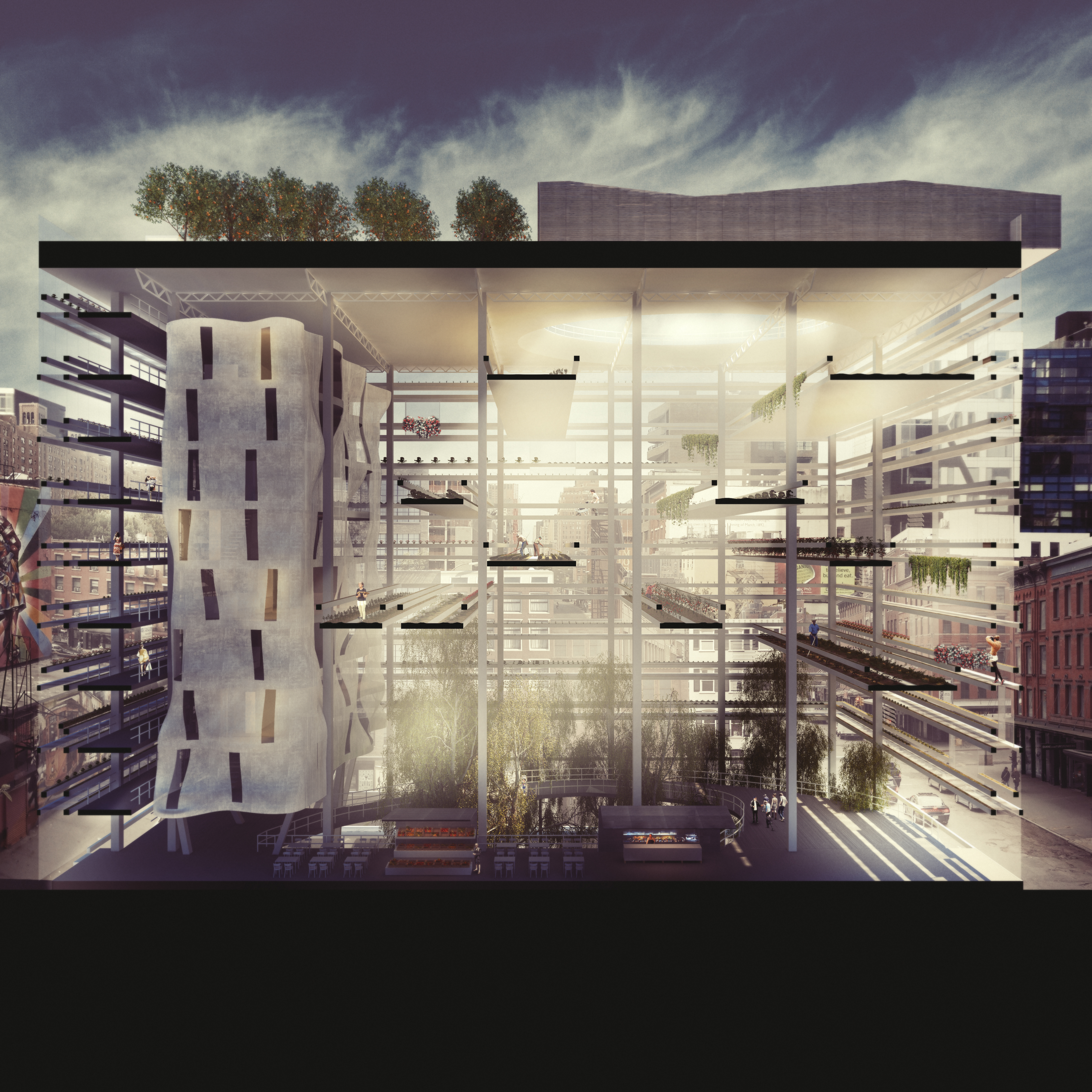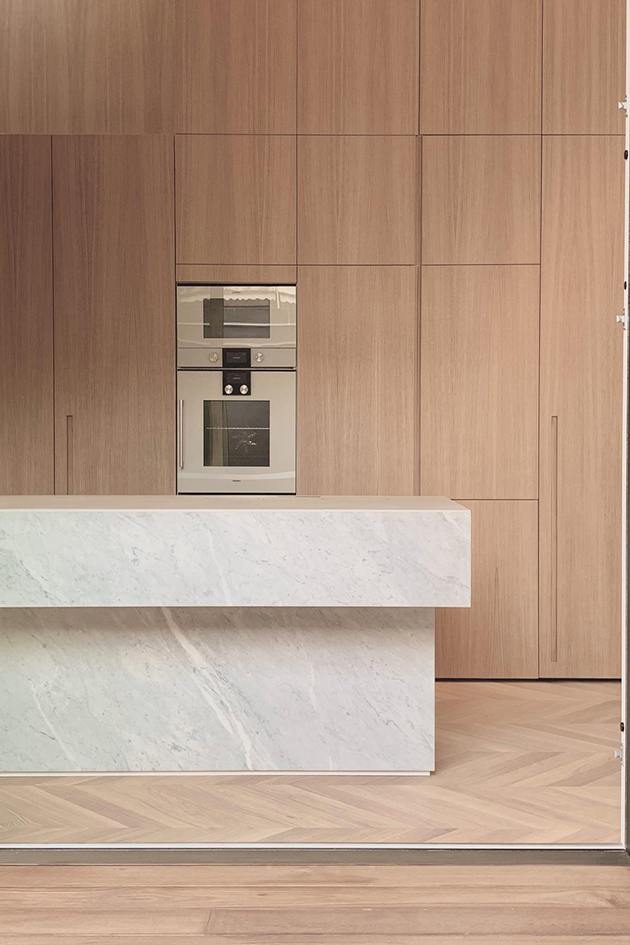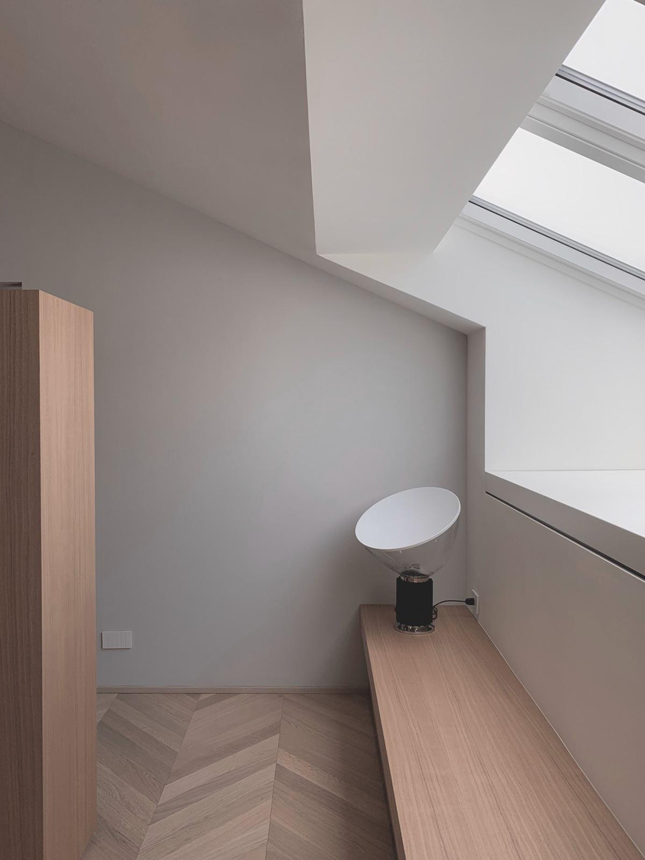Vertical Farm
New York
La
grande scatola in vetro vetro si configura come un volume che
definisce il lotto urbano.
All'interno dell'involucro si trovano le residenze caratterizzate da un edificio rivestito in tessuto bianco che di notte si trasforma in lanterna urbana, dove gli spazi domestici si affacciano sul grande vuoto mediante logge e generose aperture, con le zone di servizio rivolte al ballatoio in corrispondenza del sistema di risalita.
Il grande vuoto è un paesaggio artificiale, costituito da un sistema orizzontale di vasche coltivate ad ortaggi che scandiscono lo sviluppo in altezza del corpo di fabbrica e consentono la circolazione all'interno del sistema , ed è attraversato trasversalmente da grandi piani coltivabili che ne articolano la spazialità, stratificando i coni visivi.
Il piano terreno del fabbricato è uno spazio vegetale la cui topografia consente il pascolo degli animali, mentre l'ingresso posto al terzo piano dell'edifico in corrispondenza della quota di scorrimento della higway, ospita i locali di vendita dei prodotti a kilometro zero oltre che a bar e ristoranti.
La copertura diviene un ulteriore sistema all'aperto che consente la coltivazione degli ortaggi e di alberi da frutto su cui insiste un volume in legno con copertura a falde destinato agli spazi accessori per l'allevamento.
Un grande oculo richiudibile collocato sul piano della copertura consente alla luce solare di penetrare zenitalmente all'interno della struttura.
Il sistema dell'involucro esterno è caratterizzato dalla presenza di grigle di ventilazione dotate di filtri per la purificazione dell'aria immessa nella struttura.
All'interno dell'involucro si trovano le residenze caratterizzate da un edificio rivestito in tessuto bianco che di notte si trasforma in lanterna urbana, dove gli spazi domestici si affacciano sul grande vuoto mediante logge e generose aperture, con le zone di servizio rivolte al ballatoio in corrispondenza del sistema di risalita.
Il grande vuoto è un paesaggio artificiale, costituito da un sistema orizzontale di vasche coltivate ad ortaggi che scandiscono lo sviluppo in altezza del corpo di fabbrica e consentono la circolazione all'interno del sistema , ed è attraversato trasversalmente da grandi piani coltivabili che ne articolano la spazialità, stratificando i coni visivi.
Il piano terreno del fabbricato è uno spazio vegetale la cui topografia consente il pascolo degli animali, mentre l'ingresso posto al terzo piano dell'edifico in corrispondenza della quota di scorrimento della higway, ospita i locali di vendita dei prodotti a kilometro zero oltre che a bar e ristoranti.
La copertura diviene un ulteriore sistema all'aperto che consente la coltivazione degli ortaggi e di alberi da frutto su cui insiste un volume in legno con copertura a falde destinato agli spazi accessori per l'allevamento.
Un grande oculo richiudibile collocato sul piano della copertura consente alla luce solare di penetrare zenitalmente all'interno della struttura.
Il sistema dell'involucro esterno è caratterizzato dalla presenza di grigle di ventilazione dotate di filtri per la purificazione dell'aria immessa nella struttura.
The
big glass box is set up as a volume that defines the urban lot.
Inside, the residences are characterized by a building covered in white tissue that in the night turns into an urban lantern; the domestic spaces overlooking the great void through loggias and generous openings, with service areas addressed to the gallery at the lift system.
The large void is an artificial landscape, consisting of a horizontal system of tubs planted with vegetables that mark the development in height of the building and allow the circulation within the system, and is crossed transversely by large arable plans which articulate the spatiality, stratifying visual cones.
The ground floor of the building is a space plant whose topography allows grazing animals, while the entrance place at the share of the Highline, hold the local sale of products at kilometer zero as well as bars and restaurants.
The roof become an additional outdoor system, allowing the cultivation of vegetables and fruit trees, on which it stands a wooden volume with pitched roof spaces intended for accessories for breeding.
A large oculus resealable placed on the level of coverage allows sunlight to penetrate zenithally within the structure.
The system of the outer casing is characterized by the presence of ventilation grilles with filters for the purification of the air introduced into the structure.
con F. Rinaldi, J. Rossignoli, A. Signori
Inside, the residences are characterized by a building covered in white tissue that in the night turns into an urban lantern; the domestic spaces overlooking the great void through loggias and generous openings, with service areas addressed to the gallery at the lift system.
The large void is an artificial landscape, consisting of a horizontal system of tubs planted with vegetables that mark the development in height of the building and allow the circulation within the system, and is crossed transversely by large arable plans which articulate the spatiality, stratifying visual cones.
The ground floor of the building is a space plant whose topography allows grazing animals, while the entrance place at the share of the Highline, hold the local sale of products at kilometer zero as well as bars and restaurants.
The roof become an additional outdoor system, allowing the cultivation of vegetables and fruit trees, on which it stands a wooden volume with pitched roof spaces intended for accessories for breeding.
A large oculus resealable placed on the level of coverage allows sunlight to penetrate zenithally within the structure.
The system of the outer casing is characterized by the presence of ventilation grilles with filters for the purification of the air introduced into the structure.
con F. Rinaldi, J. Rossignoli, A. Signori






