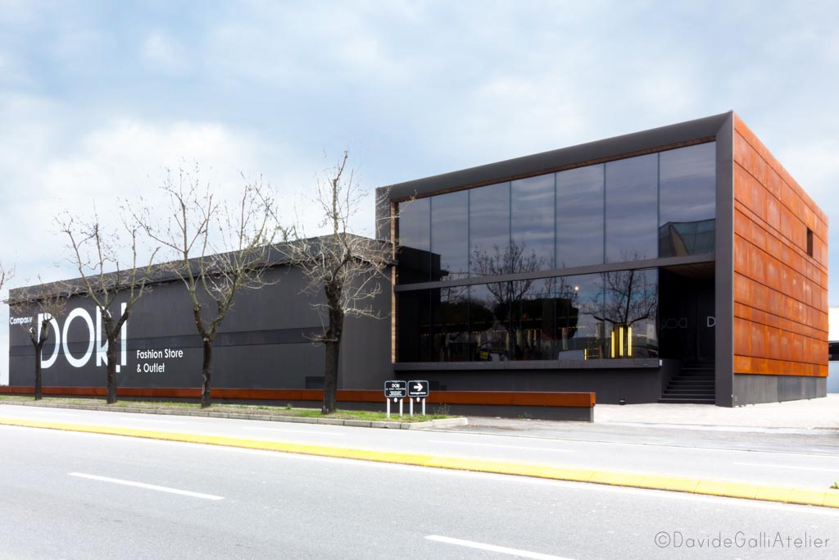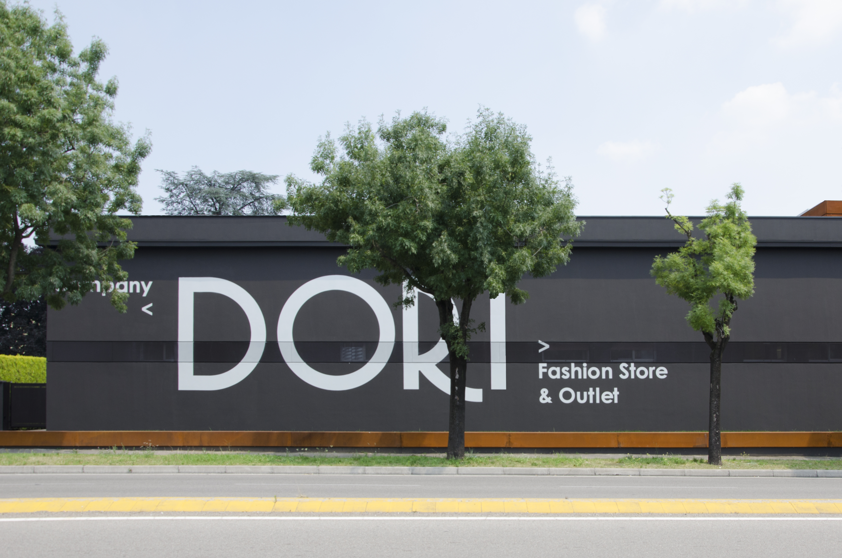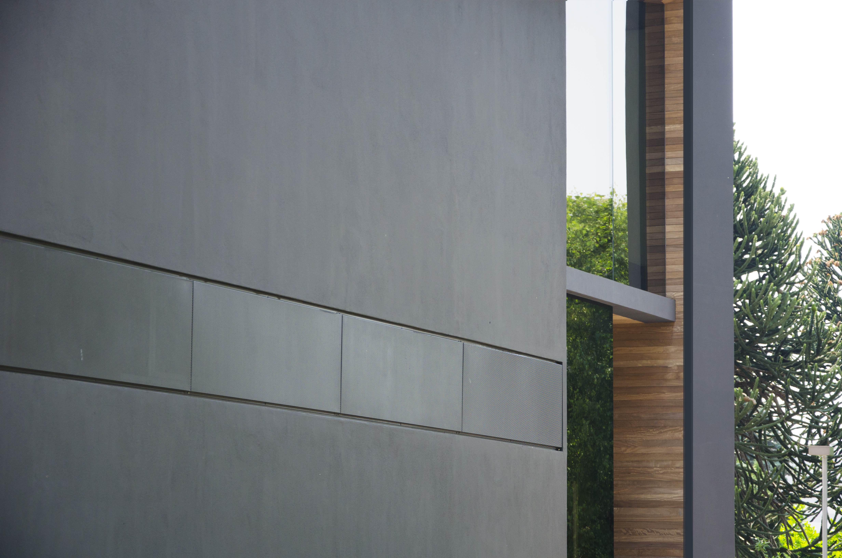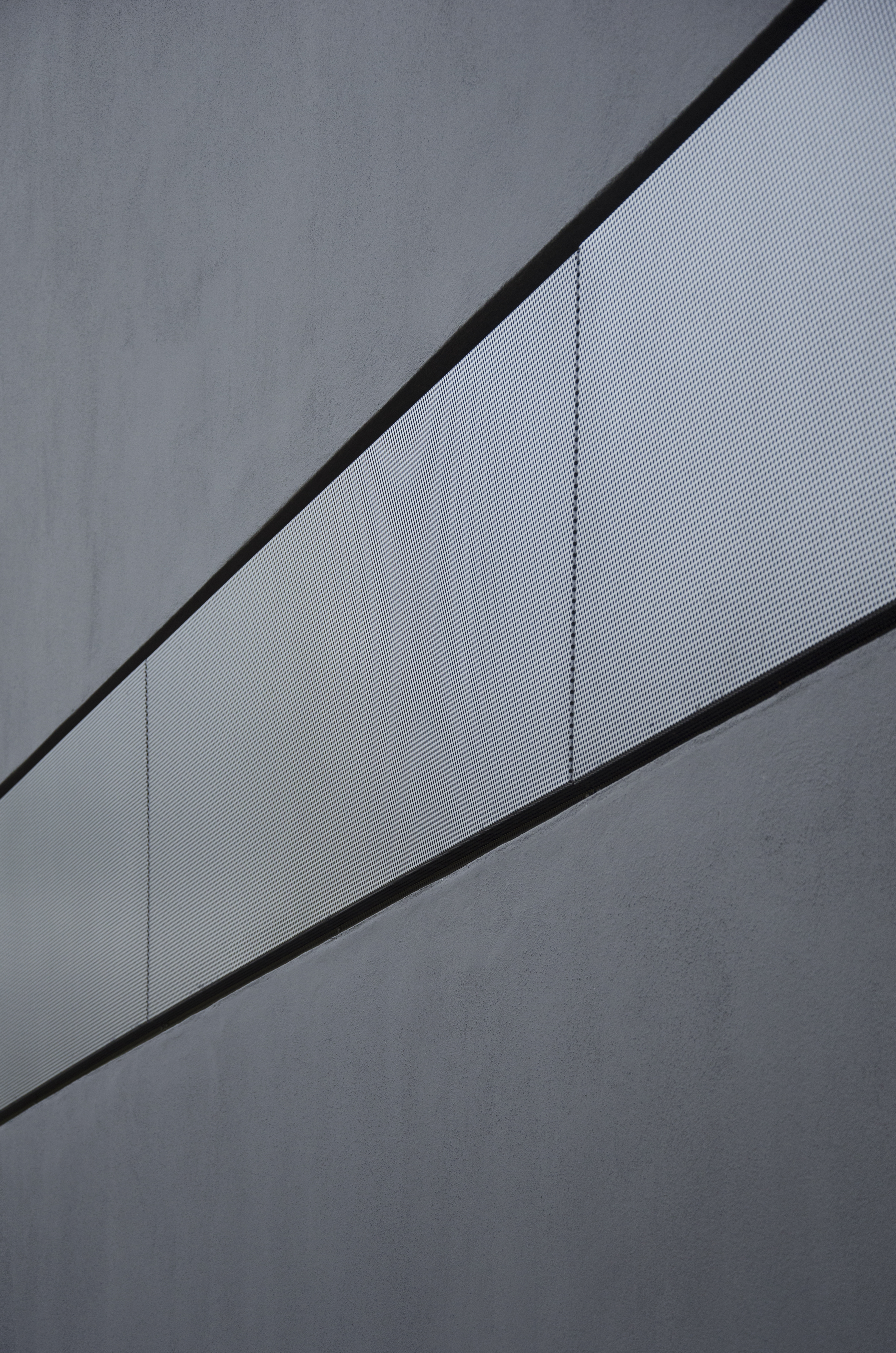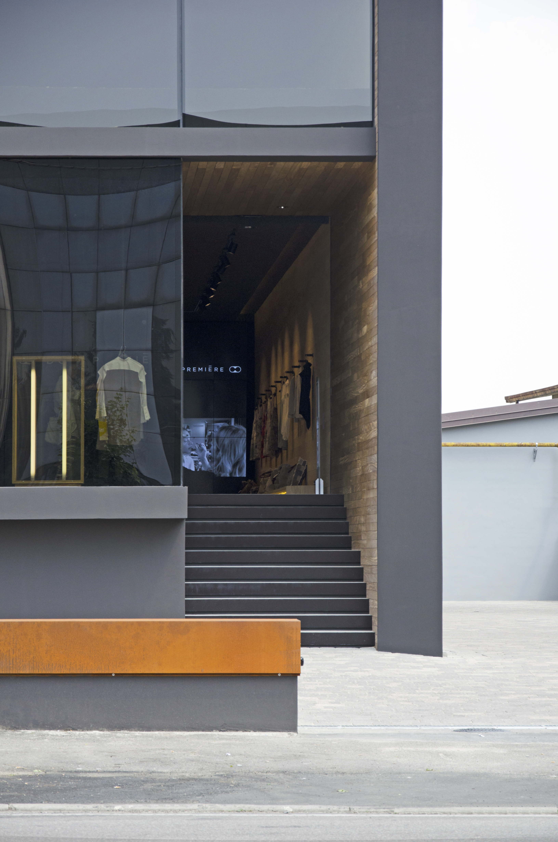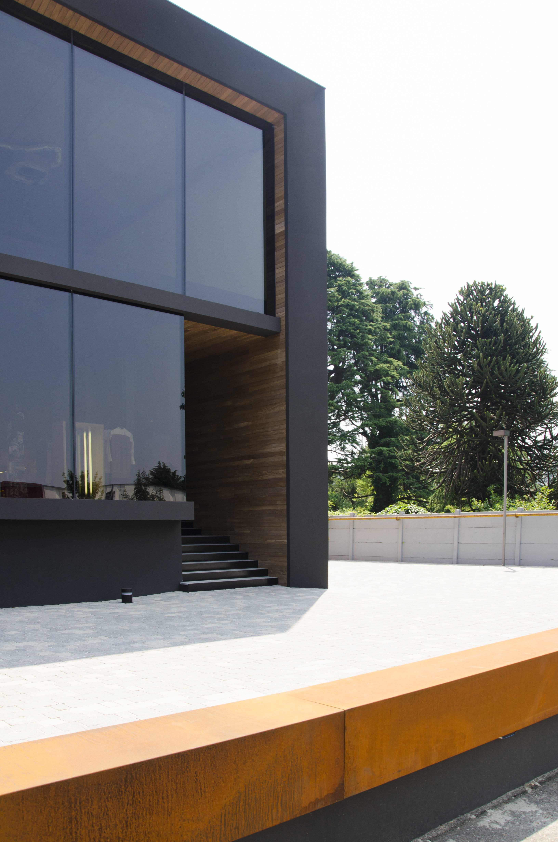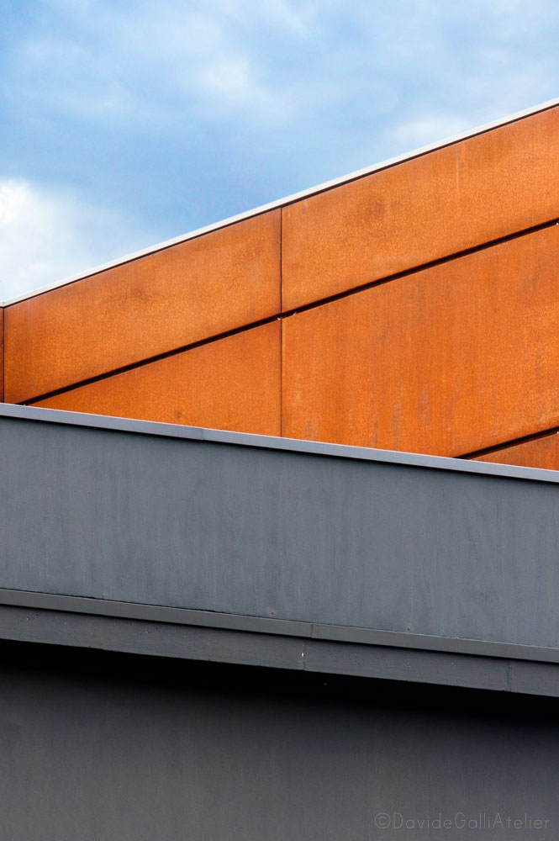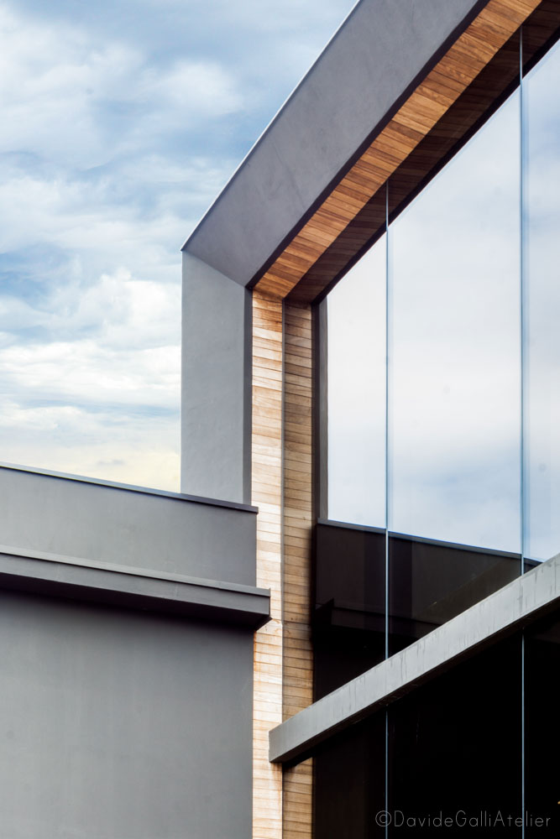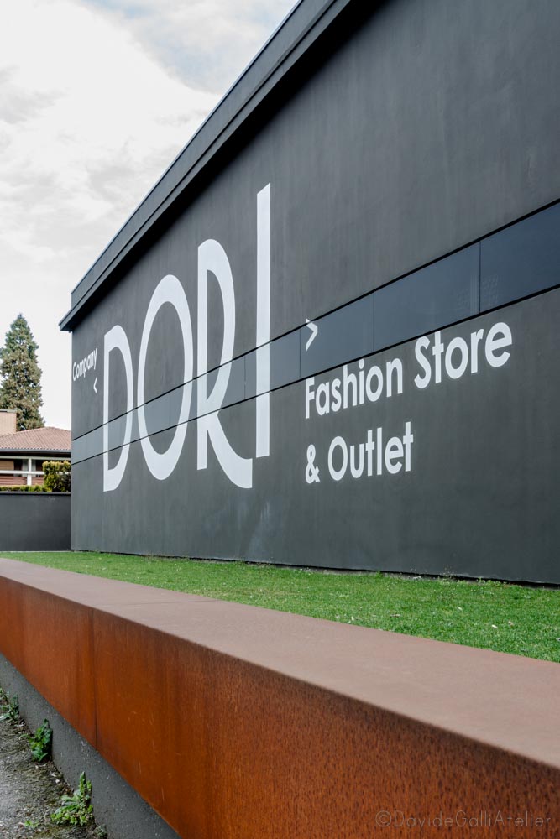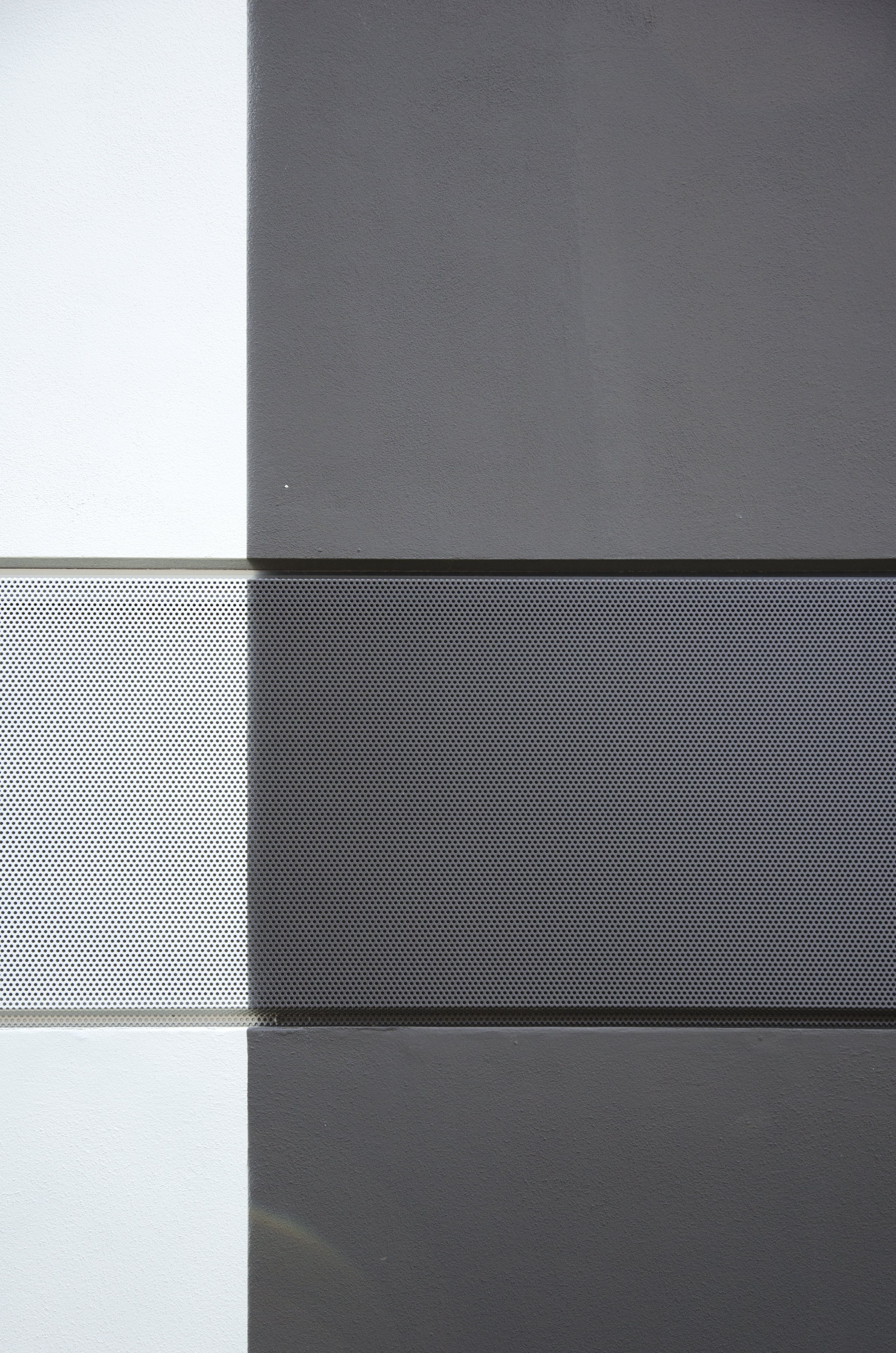Dori Headquarters
Il
progetto prevede la ristrutturazione di un edificio esistente e
l'ampliamento dello stesso con l'aggiunta di un nuovo corpo di
fabbrica
La preesistenza viene ricomposta volumetricamente, tramite la sovrapposizione di una nuova facciata di rivestimento che ne ridefinisce l'immagine esterna.
L'edificio assume nuove proporzioni e vengono riconfigurati i rapporti tra i pieni e i vuoti del fronte
Il nuovo volume ospita al piano seminterrato l'outlet aziendale, al piano terra il negozio ed al piano primo verrà realizzato un ristorante.
La facciata trasparente rende visibili dall'esterno i capi di abbigliamento esposti, mentre i fianchi sono rivestiti in acciao corten
La preesistenza viene ricomposta volumetricamente, tramite la sovrapposizione di una nuova facciata di rivestimento che ne ridefinisce l'immagine esterna.
L'edificio assume nuove proporzioni e vengono riconfigurati i rapporti tra i pieni e i vuoti del fronte
Il nuovo volume ospita al piano seminterrato l'outlet aziendale, al piano terra il negozio ed al piano primo verrà realizzato un ristorante.
La facciata trasparente rende visibili dall'esterno i capi di abbigliamento esposti, mentre i fianchi sono rivestiti in acciao corten
The
renovation of an existing building and the extension of it with a new
volume is the project.
The old part has been reconstructed volumetrically by overlaying a new façade that redefines the external image.
Thanks to it, the building takes on new proportions and the relations between the full and the empty part are been reconfigured.
The new volume contains the exit of the factory that is situated in the basement, the shop (located in the ground floor) and a restaurant in the first floor.
The transparent façade makes visible from the outside the clothes showed, meanwhile the sides are clad in COR-TEN steel.
Foto Davide Galli
The old part has been reconstructed volumetrically by overlaying a new façade that redefines the external image.
Thanks to it, the building takes on new proportions and the relations between the full and the empty part are been reconfigured.
The new volume contains the exit of the factory that is situated in the basement, the shop (located in the ground floor) and a restaurant in the first floor.
The transparent façade makes visible from the outside the clothes showed, meanwhile the sides are clad in COR-TEN steel.
Foto Davide Galli
