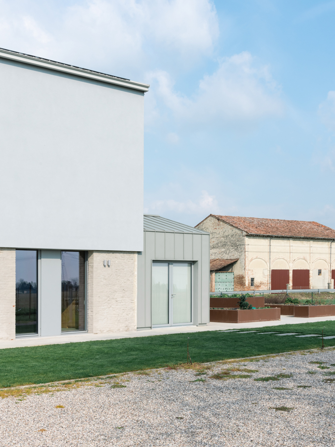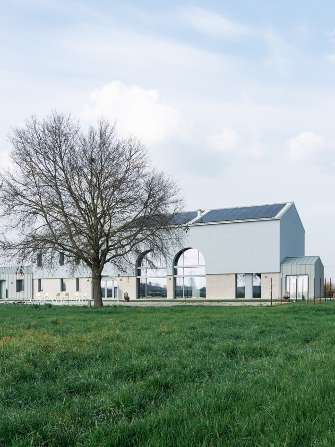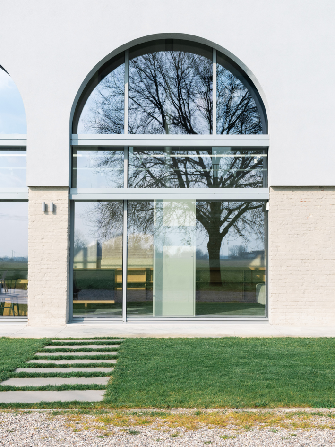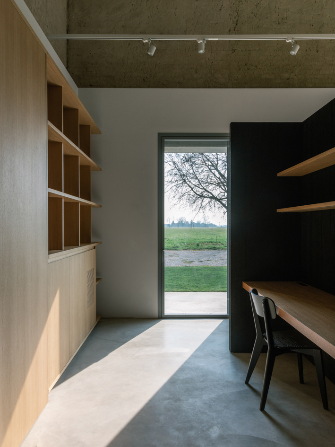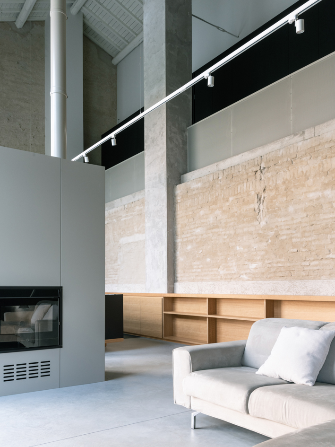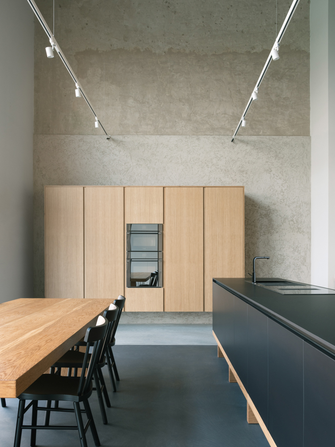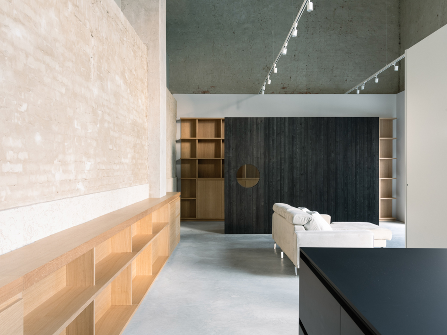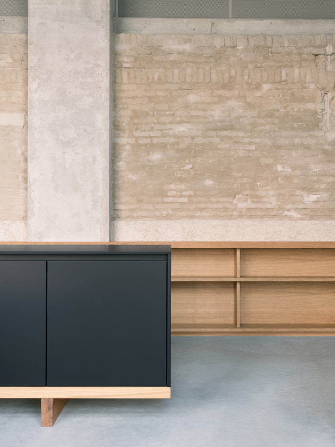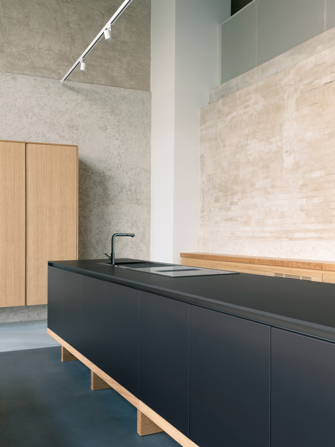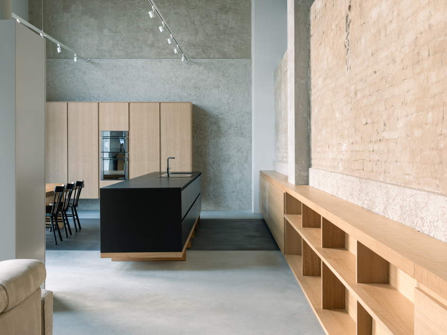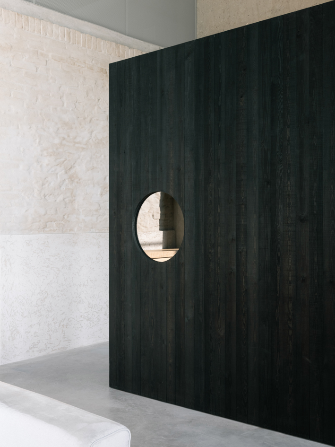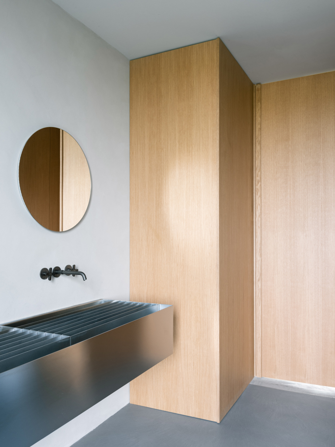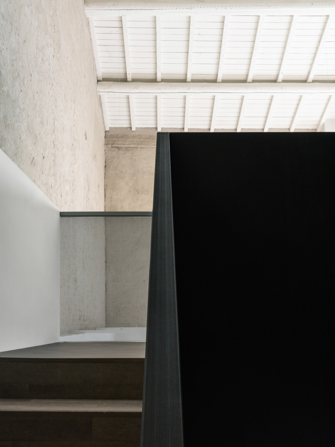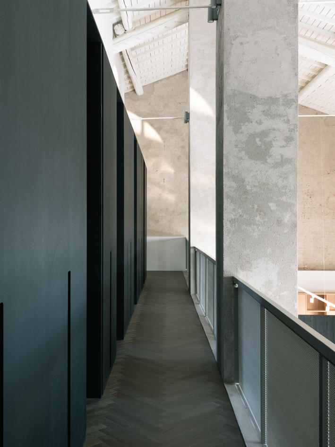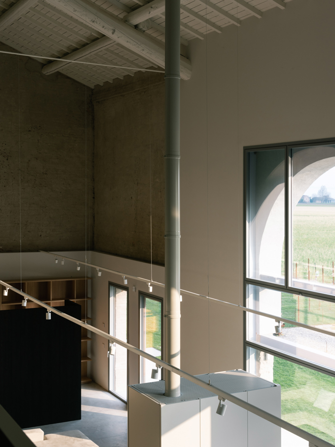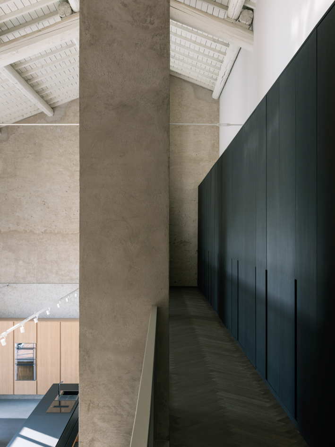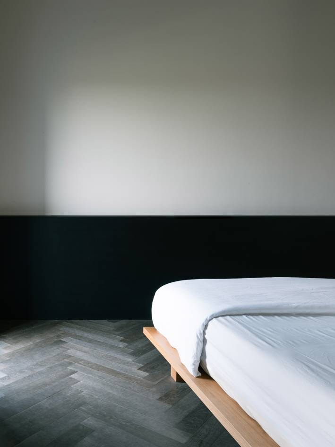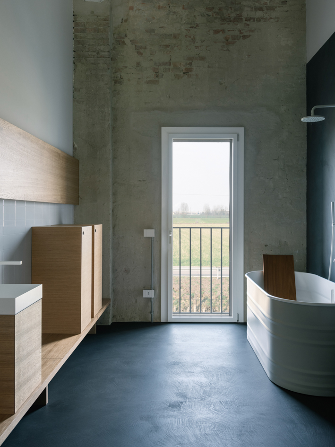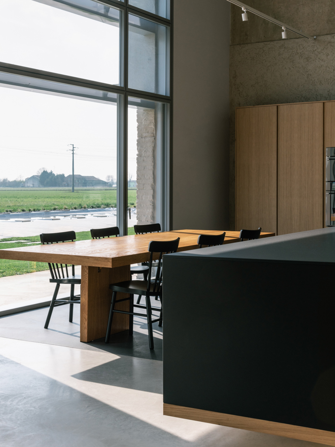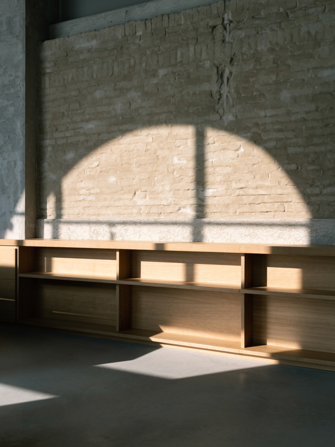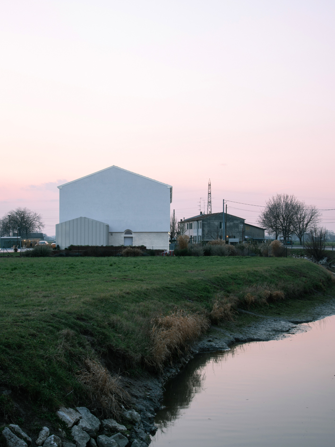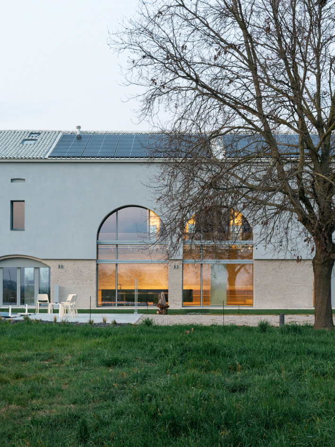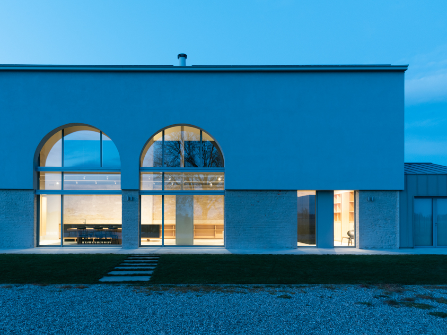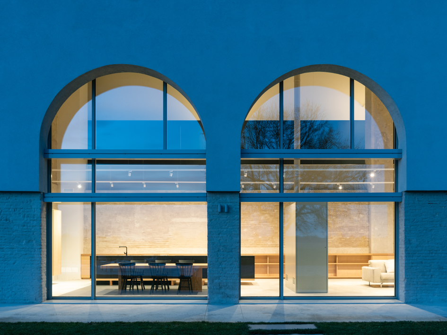Casa ID
Guastalla (RE)
Il progetto prevede il recupero abitativo di un vecchio fienile.
Al piano terreno il grande vuoto è gerarchizzato dagli elementi di arredo che definiscono i luoghi rituali dell'abitare.
Al piano superiore una grande armadiatura si configura come parete contenitiva e come soglia d'accesso alle camere da letto e al bagno.
Gli intonaci vengono fissati nel loro stato di degrado, conferendo una sensualità alla materia e dando forma ad un concetto astratto come il tempo.
The project involves the refurbishment of an old barn.
On the ground floor, the large void finds its dimensions and meanings.
by the furnishing elements that define the ritual places of living.
Upstairs a large wardrobe is configured as a retaining wall and as an access threshold to the bedrooms and the bathroom.
The plasters are fixed in their state of decay, giving sensuality to
the original walls and shaping an abstract concept such as time.
foto Simone Marcolin
