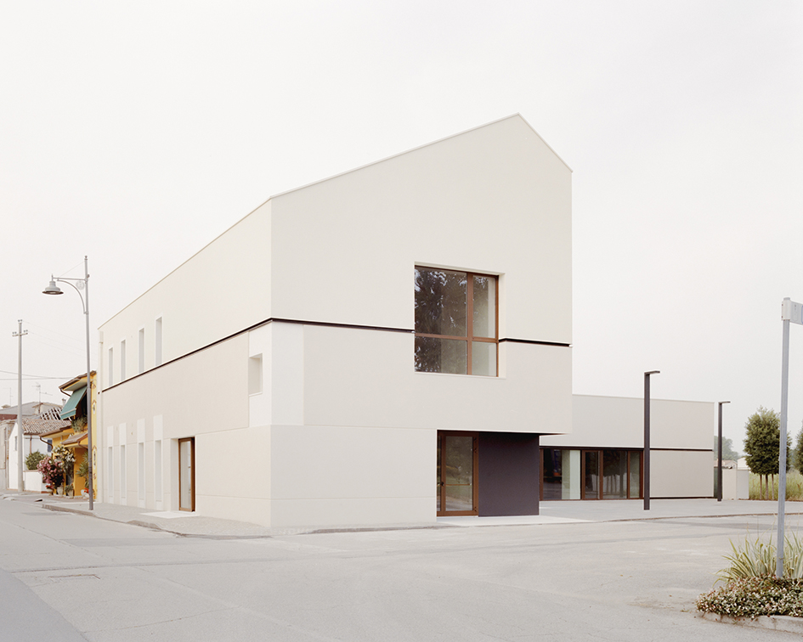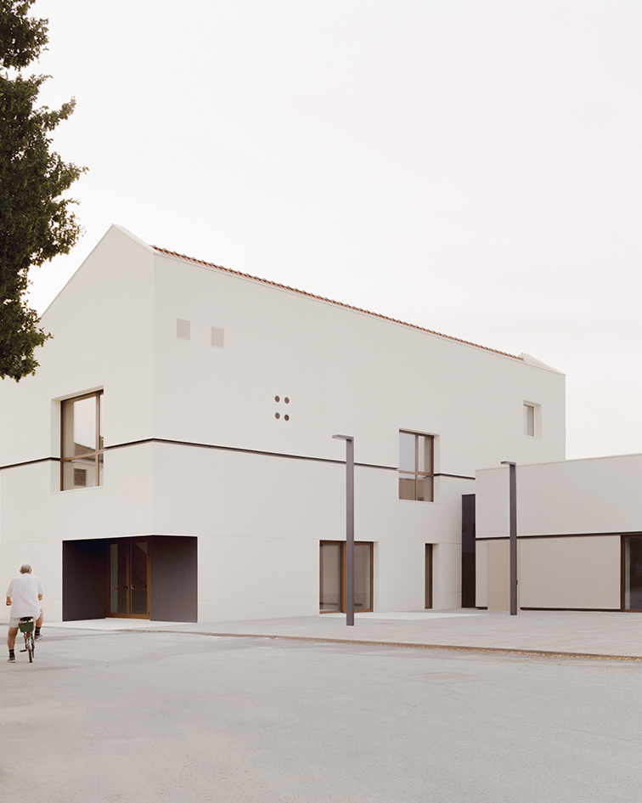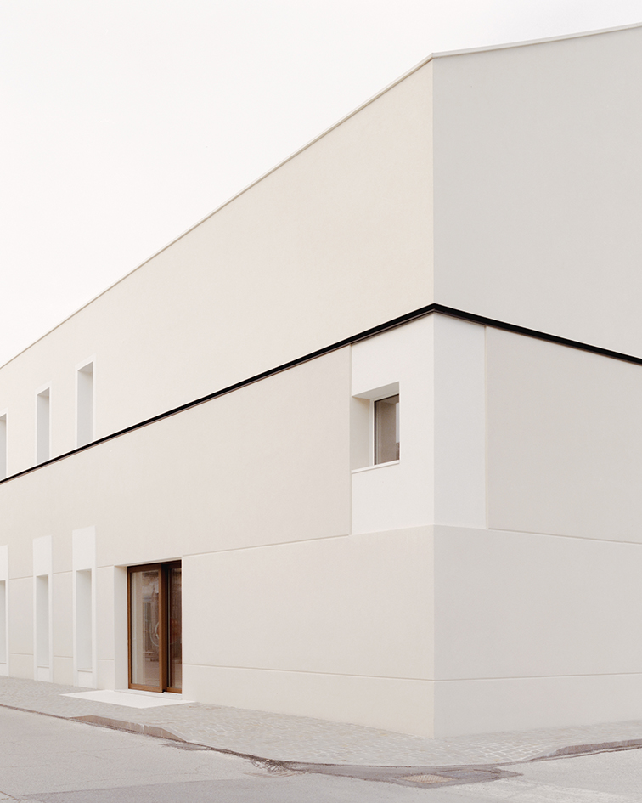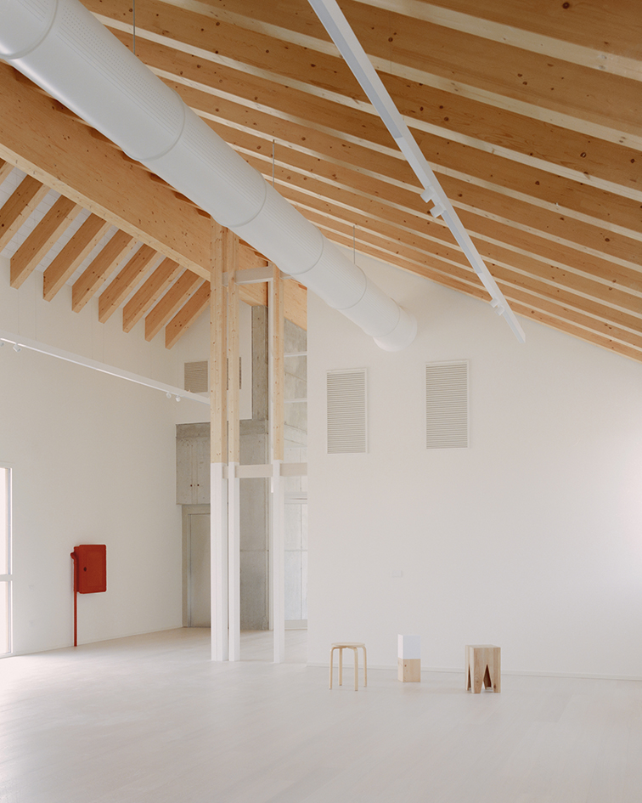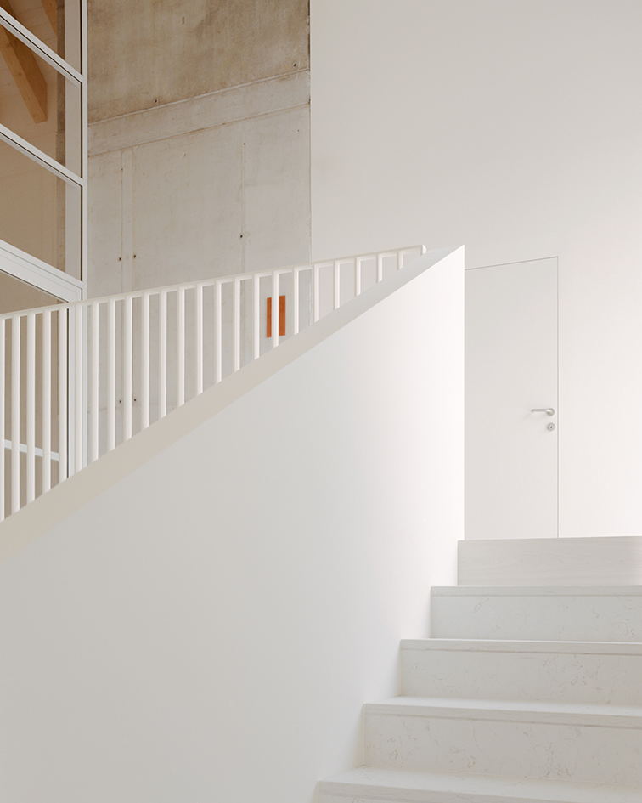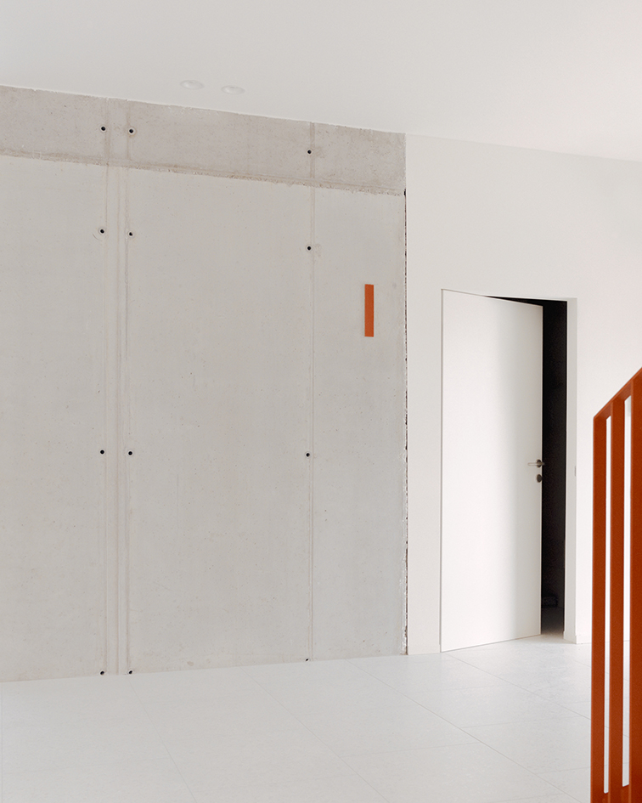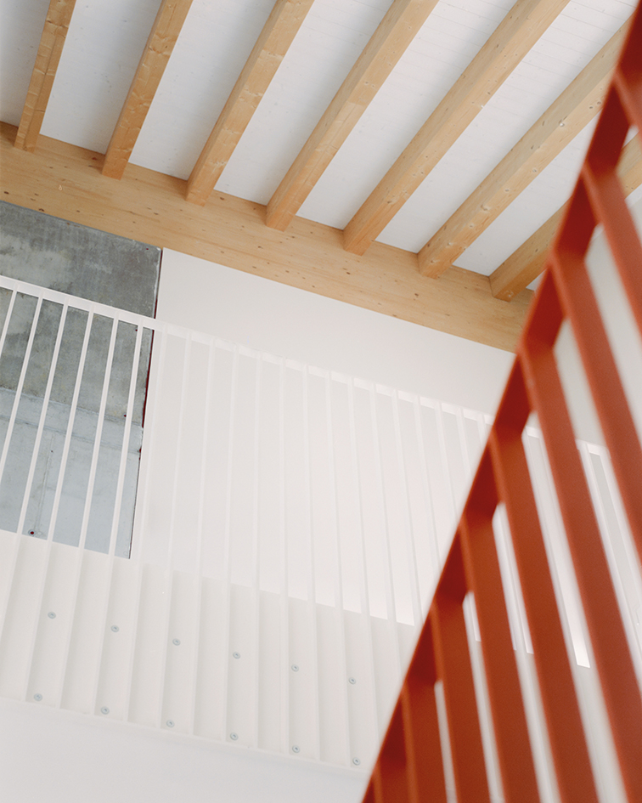Centro Civico
Carpi d’Adige - Villa Bartolomea - VeronaIl nuovo edificio è situato sul margine del tessuto urbano consolidato dell'abitato di Carpi d'Adige.
Il corpo di fabbrica a due piani, lungo l'asse longitudinale ridefinisce l'asse stradale che conduce alla chiesa, mentre sul lato minore si configura come fronte di ingresso al paese.
L'edificio più basso si attesta sul fianco opposto rispetto alla strada e con il suo arretramento definisce lo spazio pubblico, che viene ulteriormente precisato dalla presenza del piccolo giardino.
Le facciate rielaborano i temi classici dei fronti urbani, e subiscono nel loro sviluppo un progressivo processo di rarefazione.
The building is located on the edge the consolidated urban fabric of the Carpi d’Adige
The two-storey building, along the longitudinal axis redefinesthe road axisthat comes to the church while on the shorter side it is configured as the entrance front to the town.
The lower building stands on the opposite side from the road and with its retreat defines the public space, which is further clarified by the presence of the samll garden.
The facades rework the calssic themes of urban fronts, and undergo a progressive process of rarefaction in their development.
Photo: Simone Bossi
