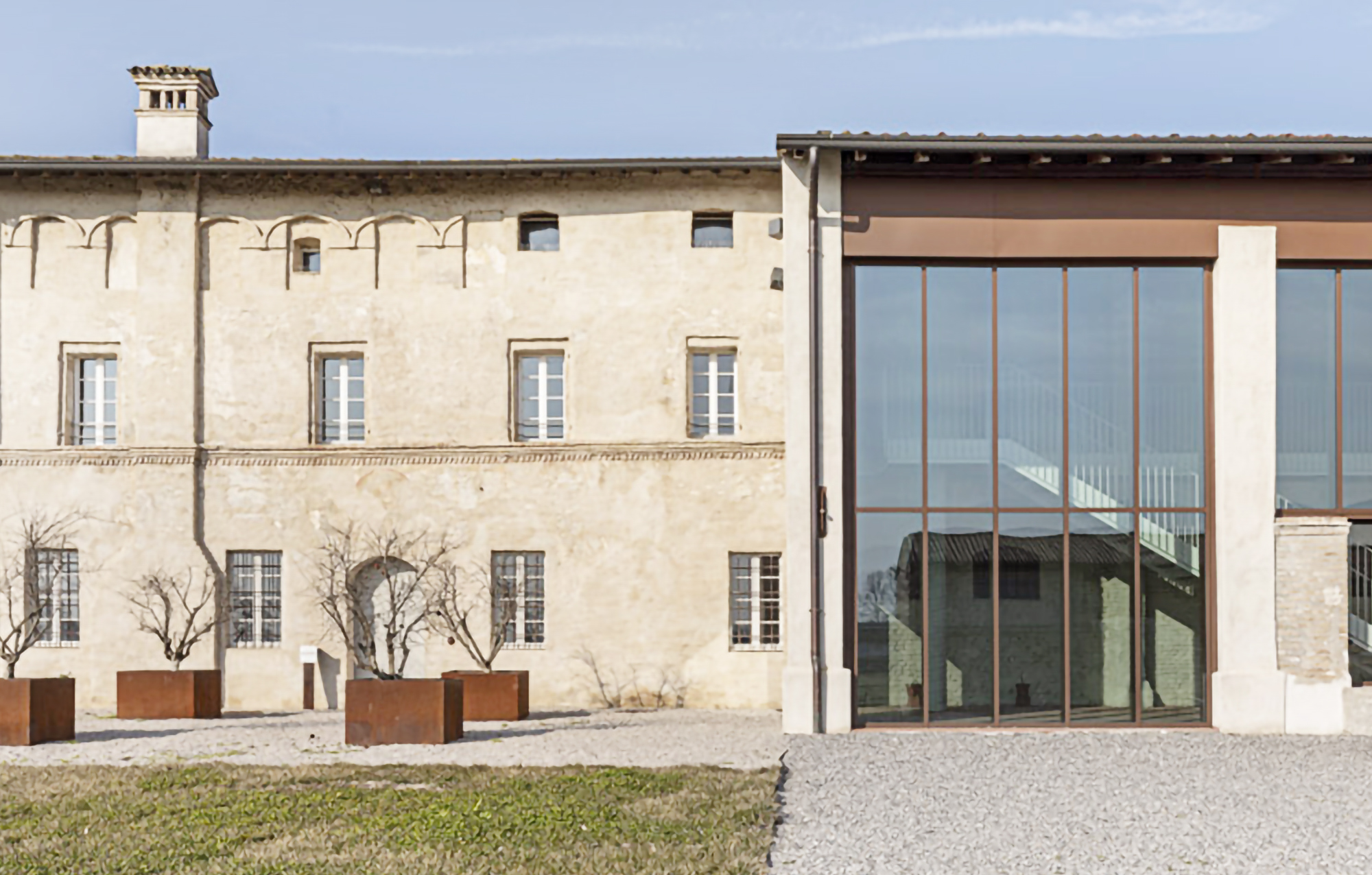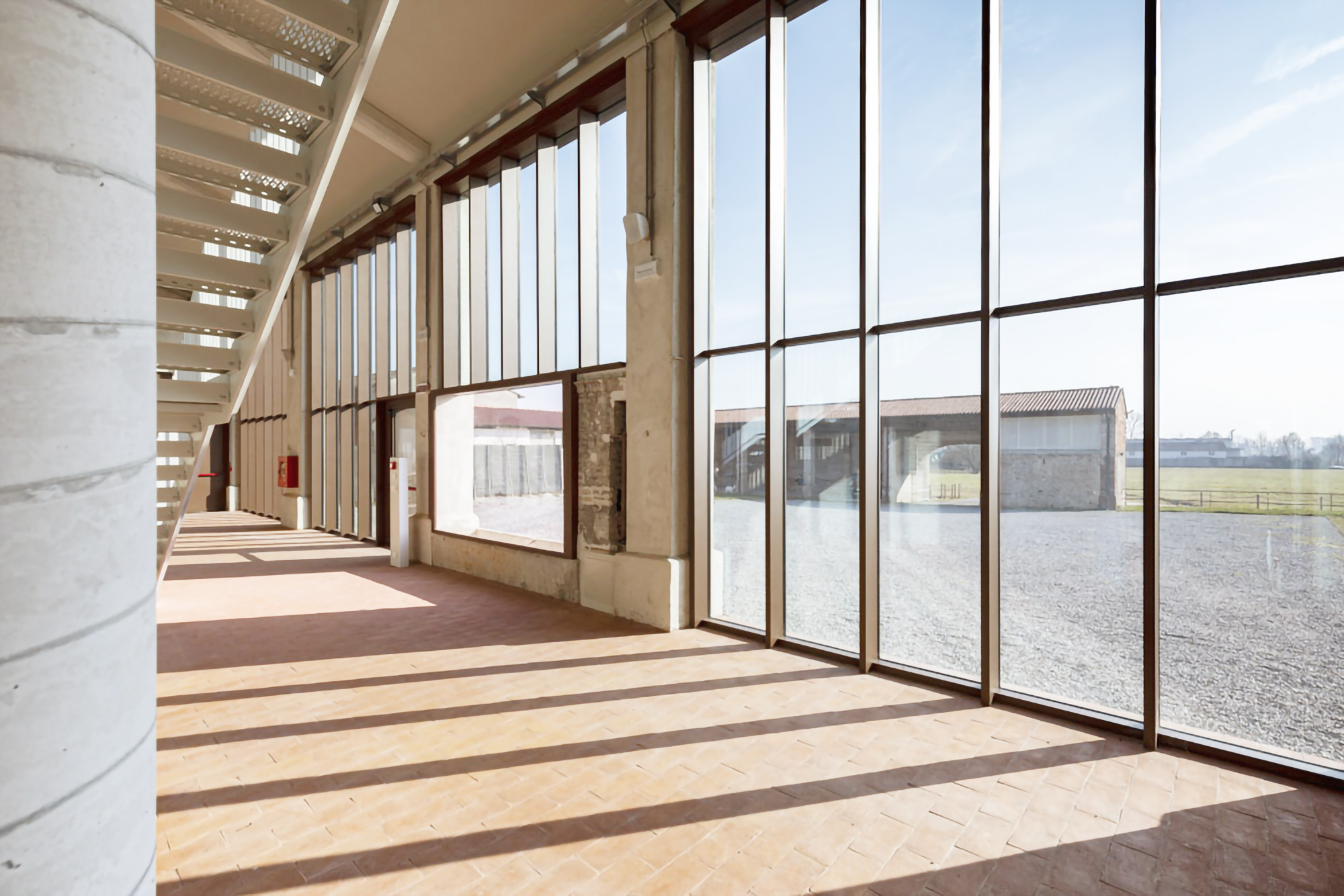Auditorium Grande Fienile
Casalmoro- Mantova
Il tema centrale affrontato dal progetto di recupero del grande fienile nella Corte Castello è costituito dal rapporto dei serramenti con la facciata.
Sul fronte principale il ritmo serrato delle partizioni si relaziona con la verticalità dei grandi pilastri; l'ingresso estroflesso e la sottolineatura della mangiatoia sono le eccezioni che consentono di definire le gerarchie per l'accesso e ricordare l'antica funzione agricola.
I fronti laterali sono caratterizzati da grandi vetrate fisse che incorniciano la vista degli edifici di interesse monumentale della corte.
All'interno i grandi spazi rimasti privi di partizione sono tratteggiati dalla scala e dal lungo parapetto che dialogano per colore e semplicità costruttiva con la materialità delle malte e gli scialbi di calce.
The primary topic addressed by the recovery project of the large barn in Corte Castello is the relationship between the windows and the facade.
On the main front, the fast pace of the partitions relates to the verticality of the large pillars; the everted entrance and the underlining of the manger are the exceptions that allow us to define the hierarchies for access and remember the ancient agricultural function.
The side facades are characterized by large fixed windows that frame the view of the buildings of monumental interest in the courtyard.
Inside, the large spaces left without partitions are outlined by the staircase and the long parapet which interact in color and construction simplicity with the materiality of the mortars and plasters of lime.
Photo: Lorenzo Bartoli









