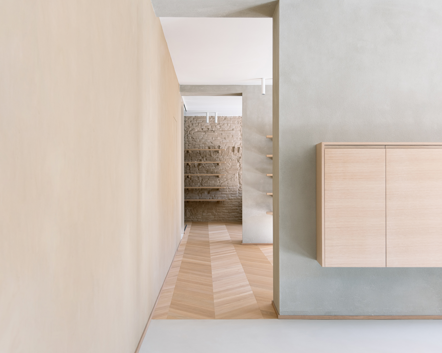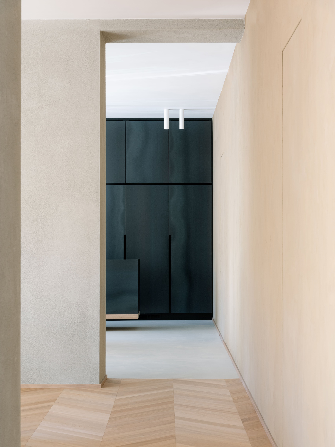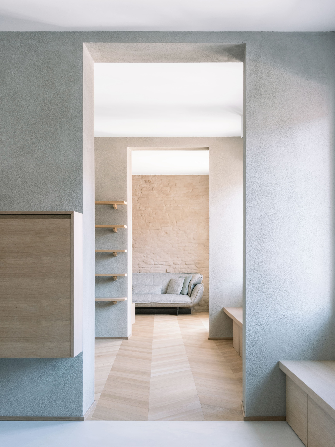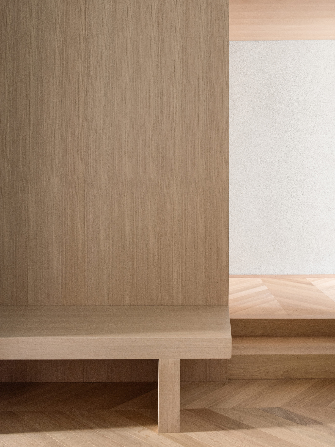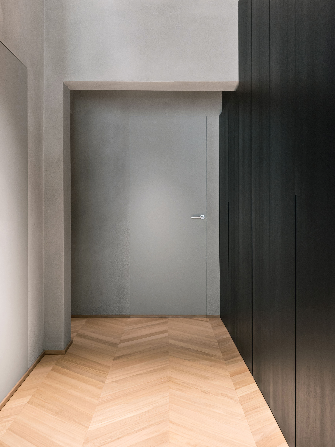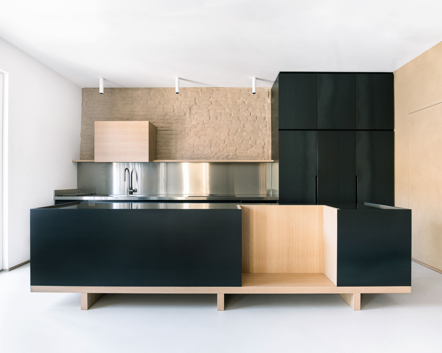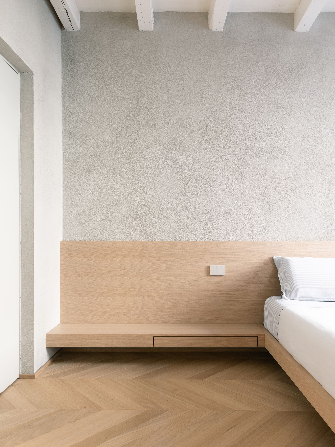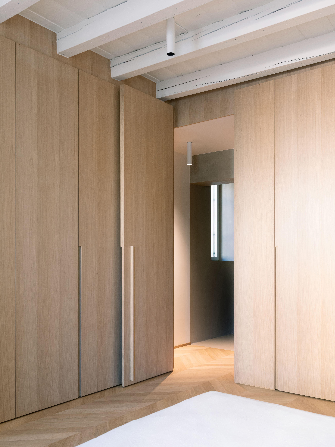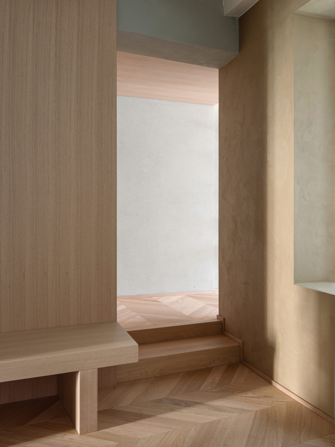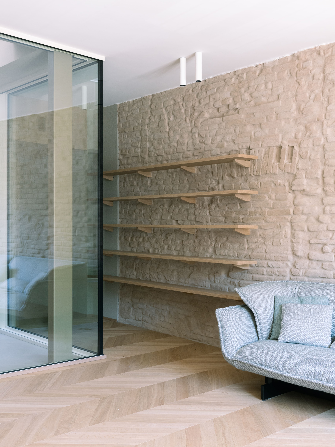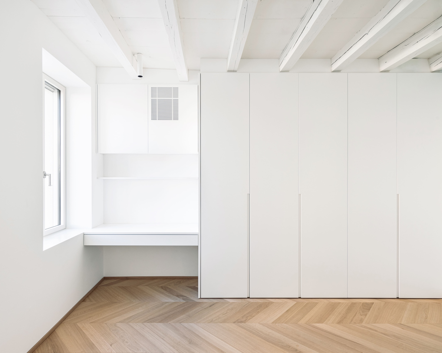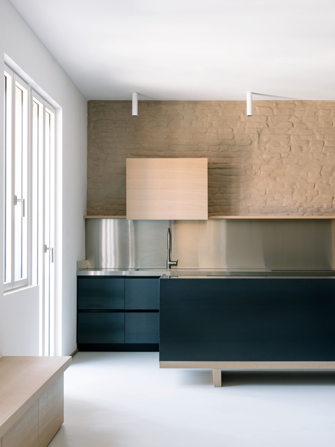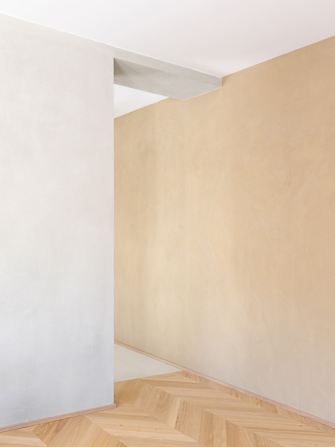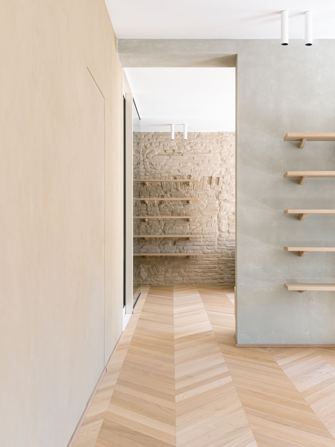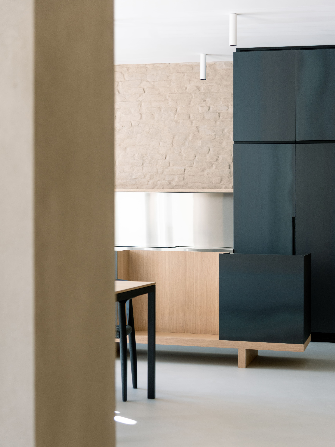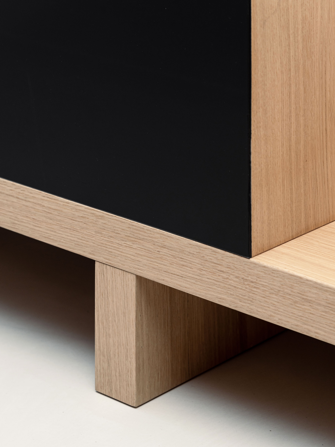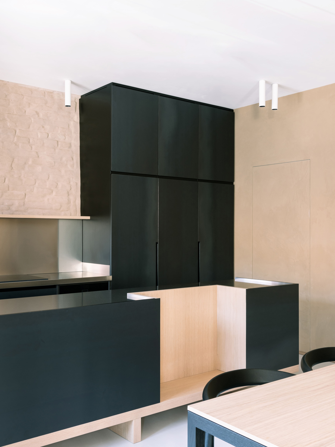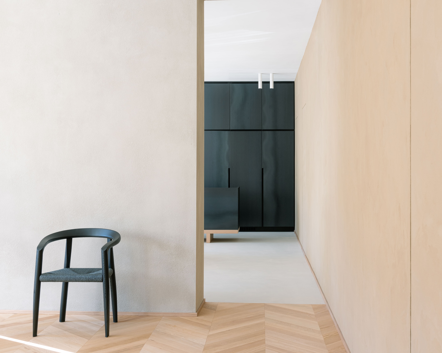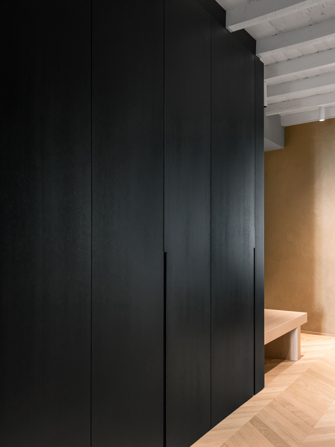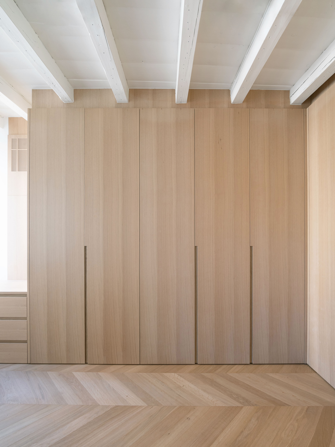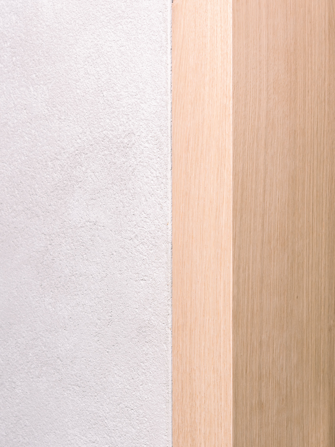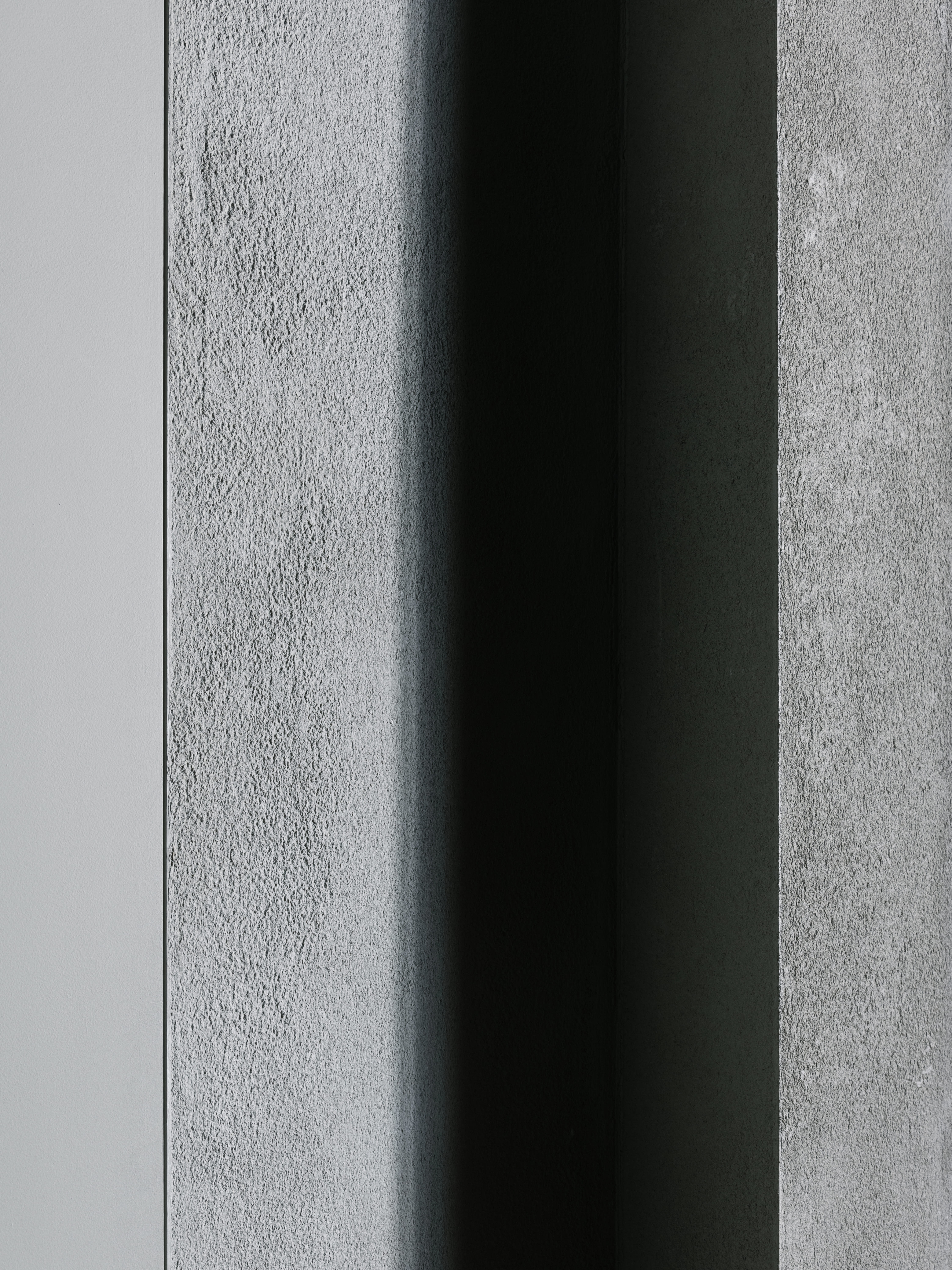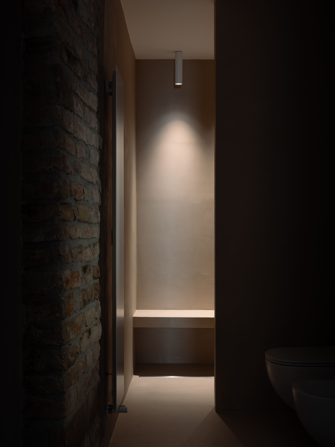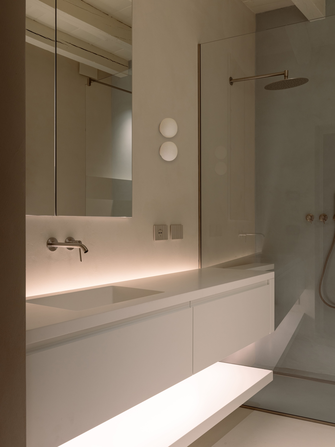Appartamento VT
Il progetto prevede la fusione di due appartamenti in un’unica nuova unità.
Il primo appartamento risalente al 1700 si affaccia sulla pubblica via, mentre il secondo risalente al 1950 si affaccia su una piazza.
In quest'ultimo dei tagli verticali ai margini delle pareti perimetrali definiscono dei coni visivi che stratificano la lettura degli ambienti domestici aperti del soggiorno e della cucina, ampliandone così la percezione.
Il progetto tramite l'impiego dei materiali di finitura e al disegno degli elementi di arredo, si configura come un nuovo sistema di segni che si stratifica ai precedenti senza annullarli, cercando delle nuove relazioni in grado di tenere insieme la complessità delle cose.
The project involves the merger of two apartments into a single new unit.
The first apartment dating back to 1700 overlooks a public road, while the second dating back to 1950 overlooks a square.
In the latter, vertical cuts on the edges of the perimeter walls define visual cones that stratify the perception of the open domestic environments of the living room and the kitchen, thus expanding their perception.
Through the use of finishing materials and the design of the furnishing elements, the project is configured as a new system of signs that stratifies the previous ones without canceling them, seeking new relationships capable of holding the complexity of things together.
foto Simone Marcolin
