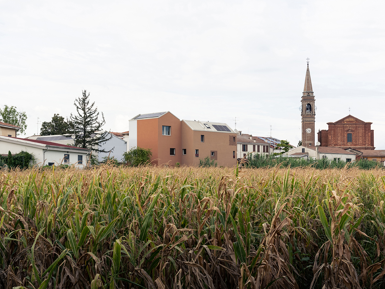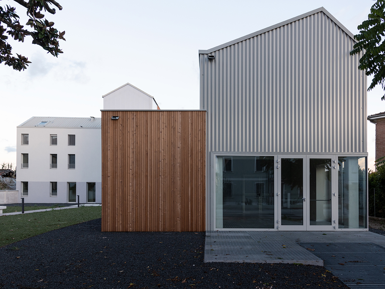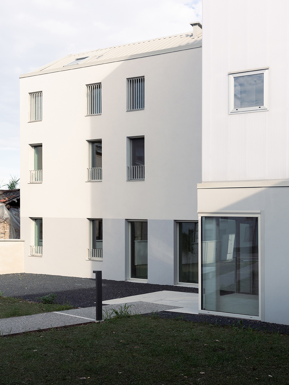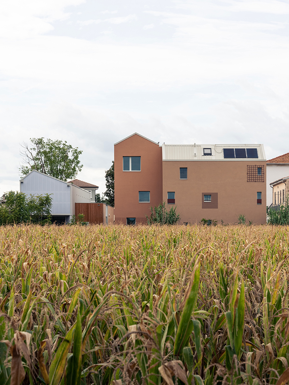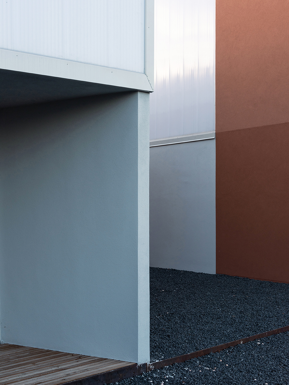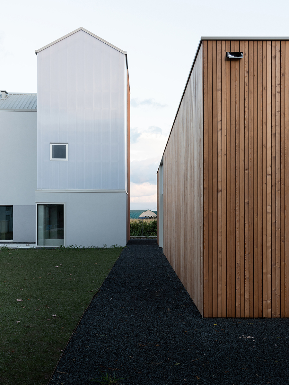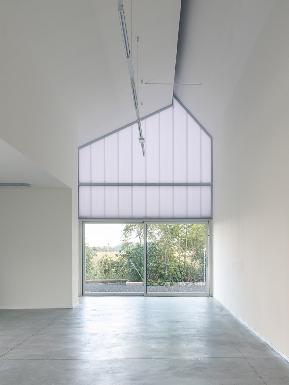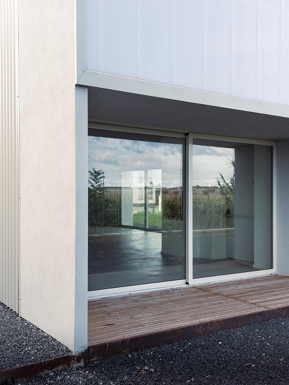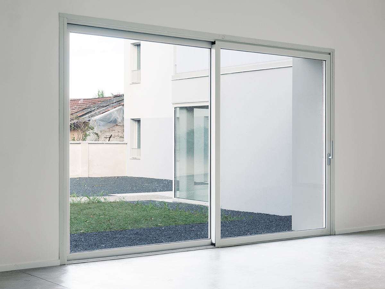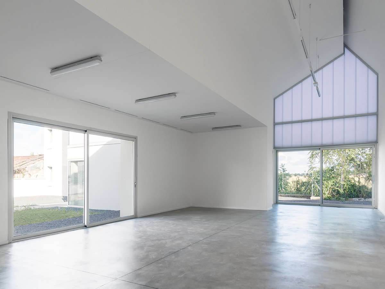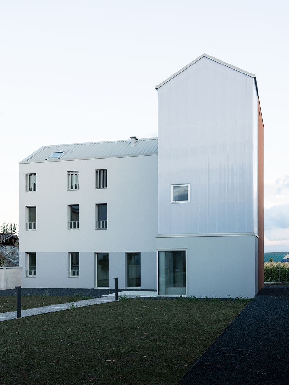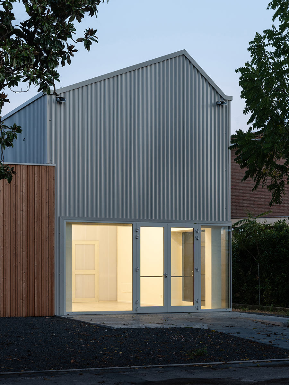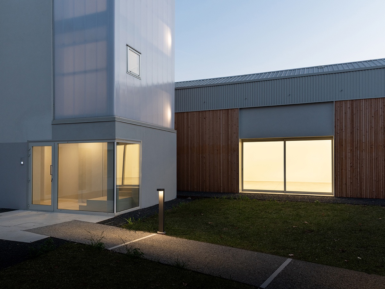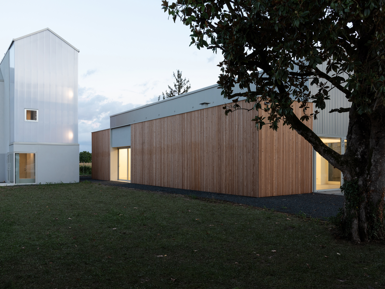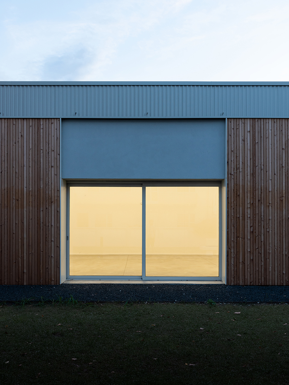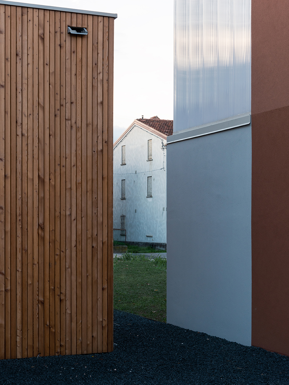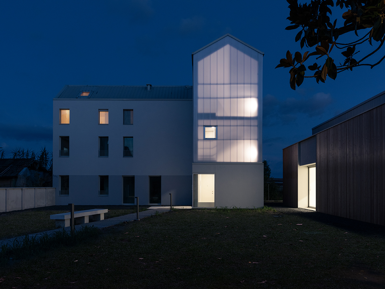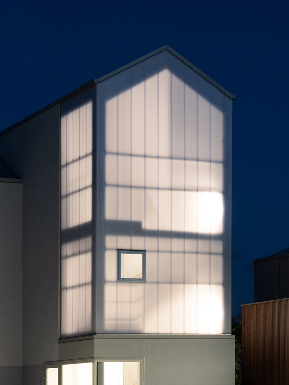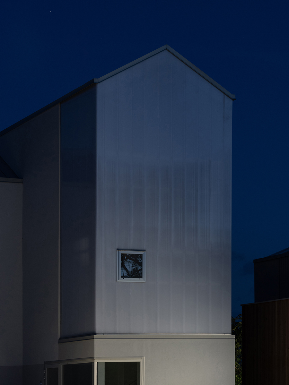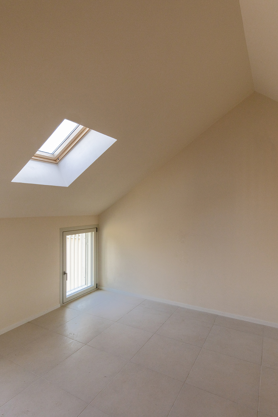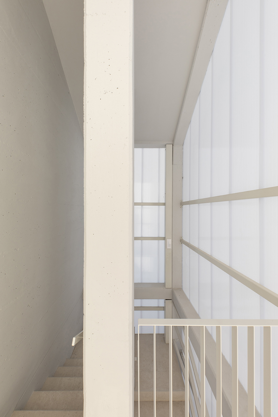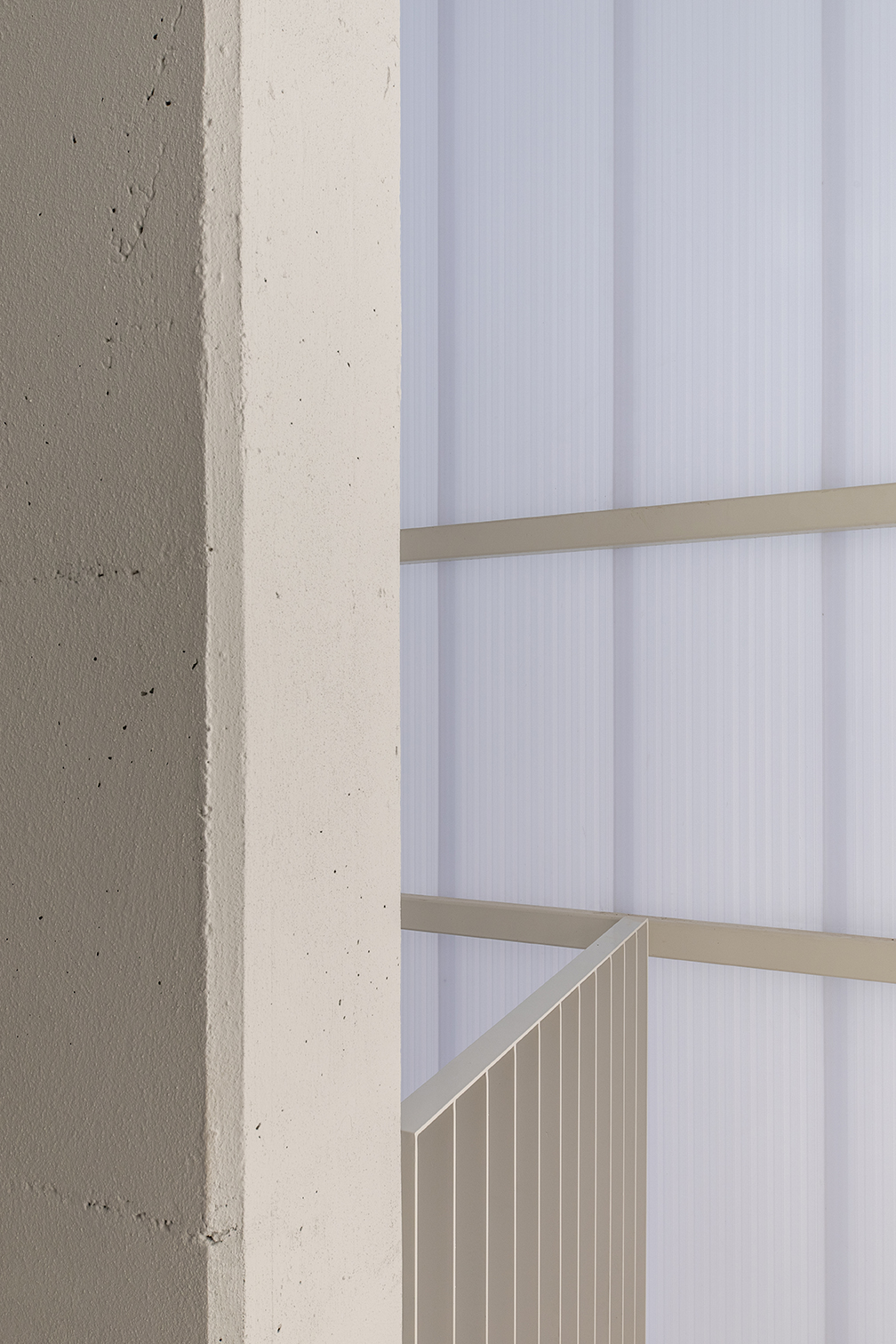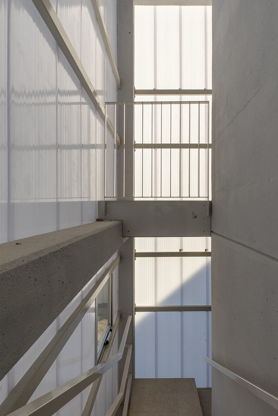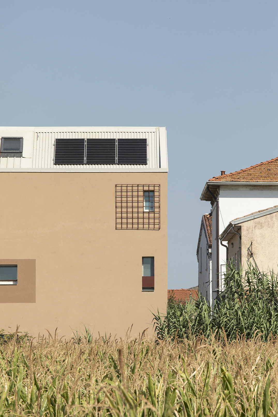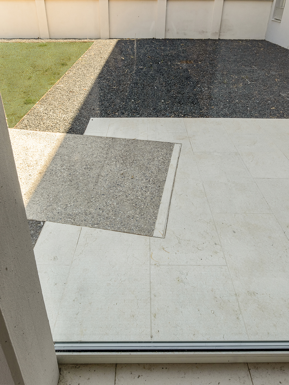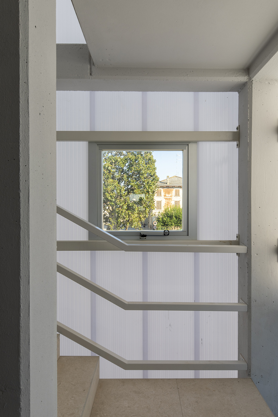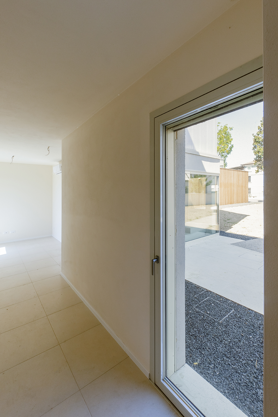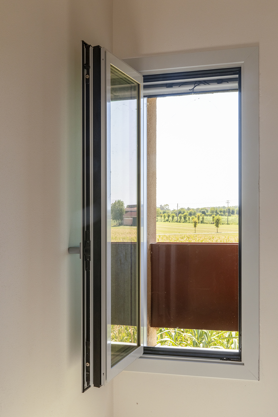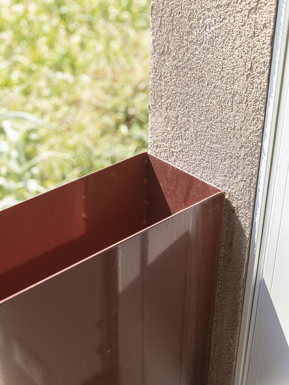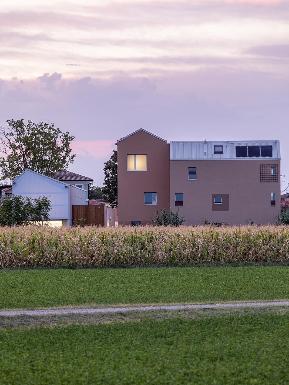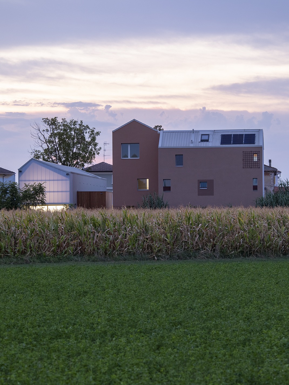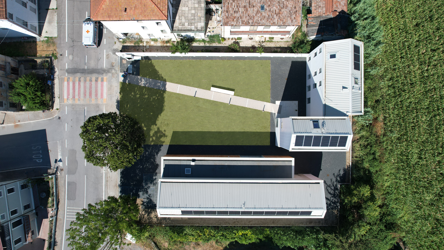Alloggi per anziani e Sala Pubblica
San Giacomo delle Segnate - Mantova
L'insediamento è formato da un corpo di fabbrica, più alto, destinato a residenze per anziani autosufficienti e da un volume, più basso e lungo, destinato a sala consigliare e ad archivio.
L'edificio residenziale è costituito da due fronti che assumono connotazioni differenti al variare del rapporto col paesaggio e con il sistema urbano.
La sala pubblica presenta un fianco in legno che instaura un rapporto col giardino, e un fronte in metallo verso un ostile confine laterale con il quale non cerca relazioni.
Il fronte sulla piazza definisce le gerarchie di accesso, il fronte posteriore arricchisce le possibili dialettiche con l'esterno: la porzione dell'apertura inferiore ritaglia un frammento di campagna, mentre la porzione superiore, rivestita in policarbonato, si configura come una lanterna che, illuminata di notte, diventa elemento di orientamento nel paesaggio agrario circostante.
The intervention is organized in two buildings, the taller one intended for self-sufficient elderly homes while the lower and longer volume is hosting a counseling room and an archive.
The residential building consists of two fronts that relate differently, with variation of systems, towards the landscape and the urban environment.
The public room has a wooden side that establishes a relation with the garden and a metal front that denies the hostile side border.
The facade on the open public space defines the access hierarchies while the rear front enriches the possible dialectics with the outside: the portions of the lower openings cuts out a fragment of the countryside, while the upper portion covered in polycarbonate, is configured as a lantern which, illuminated at night, it becomes an element of orientation in the surrounding agricultural fields context.
Photo: S. Marcolin 1/19 G. Gradella 20/31
